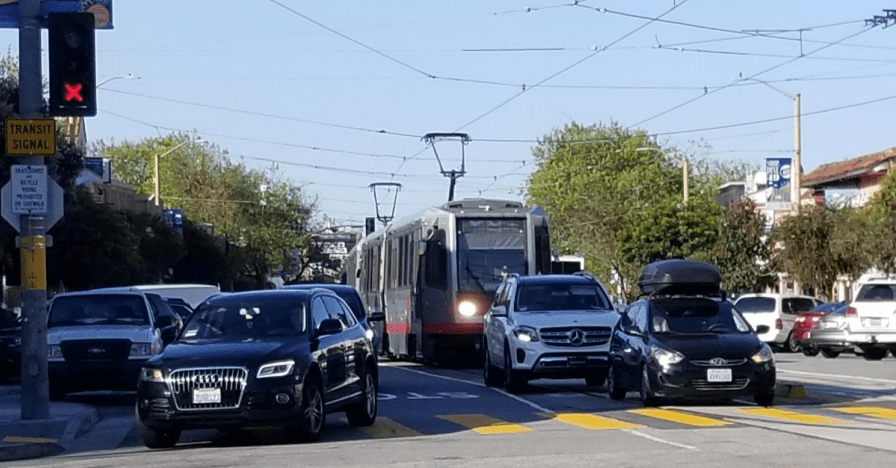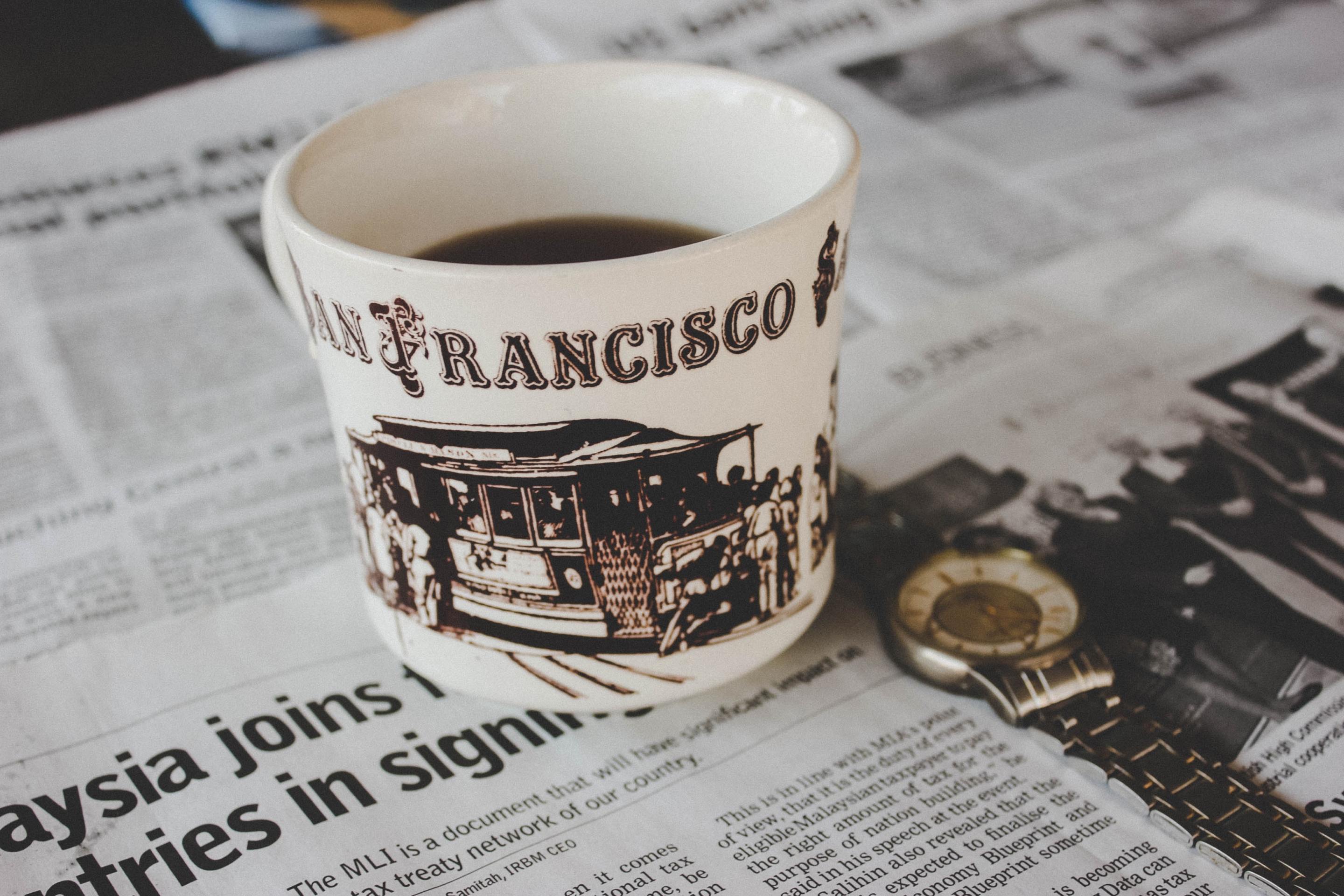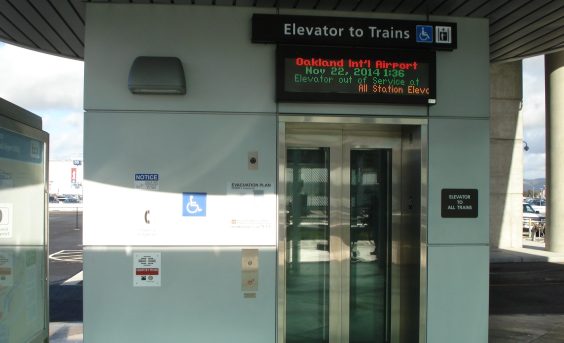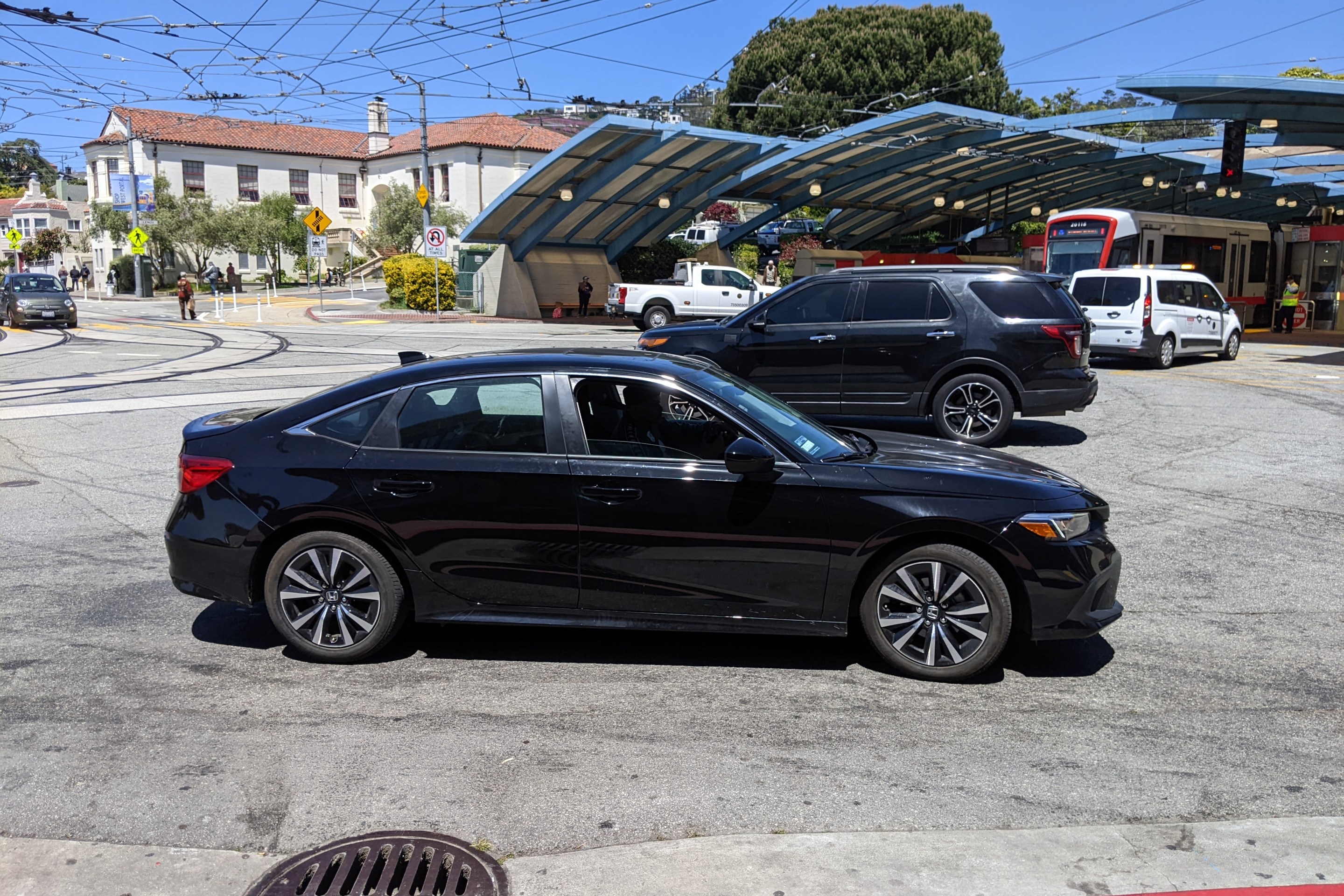The San Francisco Planning Department will release the Draft Plan for the new Transbay Terminal and development project after the Planning Commission meeting tonight at 5:30 p.m. According to Planning's Joshua Switzky, the plan will be presented to the commission but there will not be extensive discussion about its details until future public hearings.
In a press release sent out moments ago, Mayor Gavin Newsom called the project a lynchpin of the city's future growth, "one that is based in sustainability and channeling growth around major investments in public transit.”
“This plan takes a very comprehensive approach to sustainability, looking at everything from land use to transportation patterns to energy systems in order to reduce the ecological footprint of growth,” Newsom said in the release.
John Rahaim, the Planning Director, said San Francisco's downtown has added "over 20 million square feet of office space, hotels and thousands of housing units since the 1985 Downtown Plan. This growth was possible due to excellent transit, resulting in little appreciable increase in auto congestion on downtown streets."
This plan will continue this tradition of success, creating a dynamic district appropriate to the multi-billion dollar public infrastructure investment of the Transit Center Project. We look forward to hearing comments from the Planning Commission and the public in the coming months.”
The Draft Plan intends to meet the following objectives, according to the Planning Department release:
- Increase capacity to help accommodate San Francisco’s share of job growth for the next 25 years by eliminating density caps and increasing some height limits above the current 550-foot maximum in the area around the new Transbay Transit Center.
- Create gracious public spaces and accommodate higher pedestrian volumes by widening sidewalks and adding substantial amenities and infrastructure, such as seating, landscaping, kiosks, and bicycle parking.
- Create a new plaza at the northeast corner of Howard and 2nd Streets and support the creation of a park on the 5.5-acre roof of the Transit Center.
- Manage travel demand and reduce auto traffic to facilitate growth by limiting increases in parking, providing incentives, and pursing congestion pricing if necessary.
- Expand the existing New Montgomery-2nd Street Conservation District to preserve numerous historic resources, as well as recommend protection of many additional individual buildings.
- Pursue the creation of district-based resource systems to reduce consumption of energy and water by new development.
- Consider the implementation of multiple new funding mechanisms to generate funds from new development for the Transit Center and other necessary infrastructure and improvements to support growth, including a Mello-Roos special tax district and new impact fees.
We'll have more coverage as after the plan has been made public.





