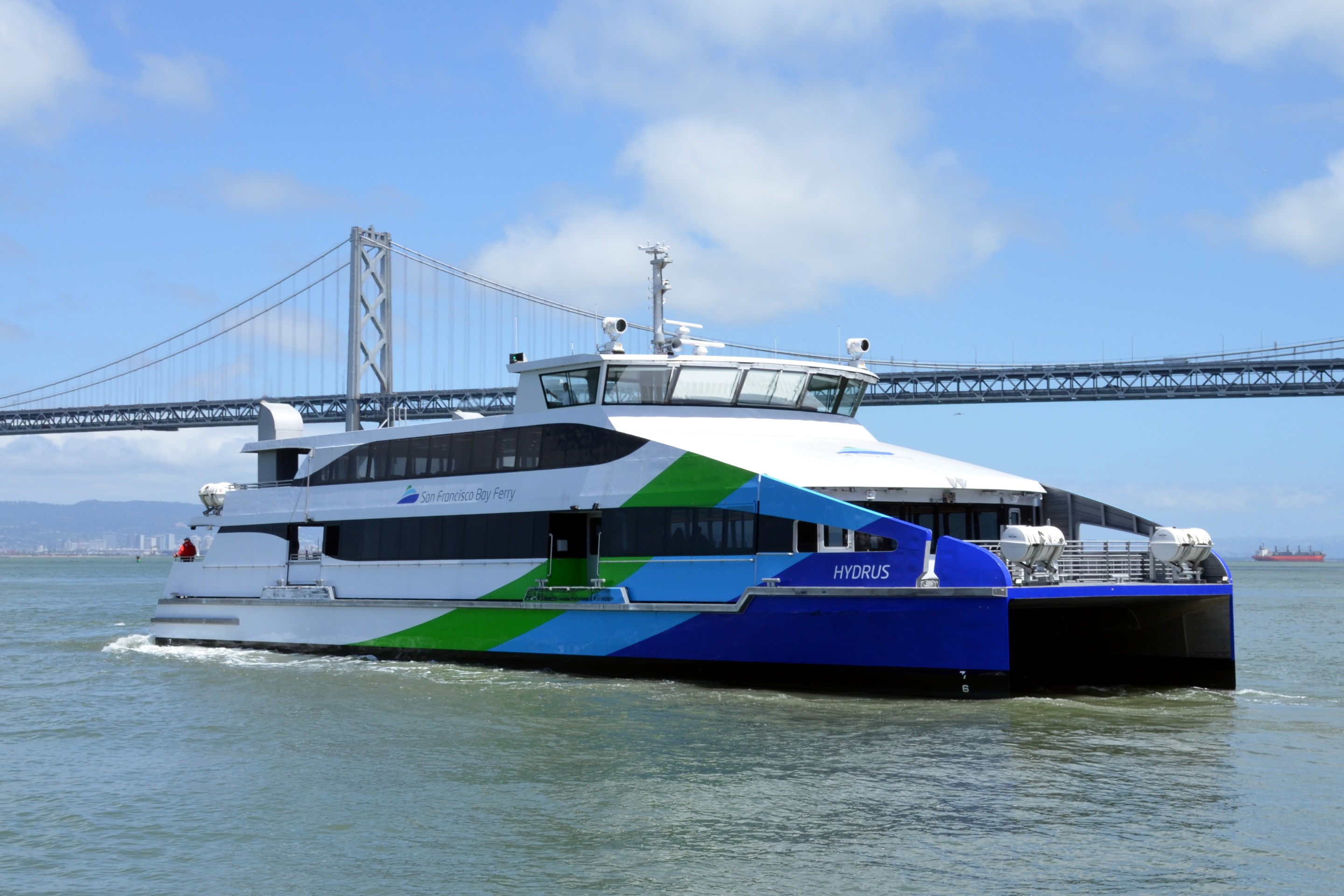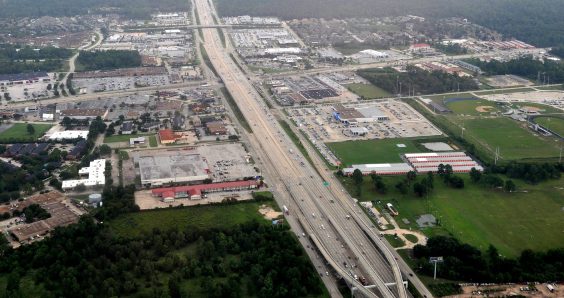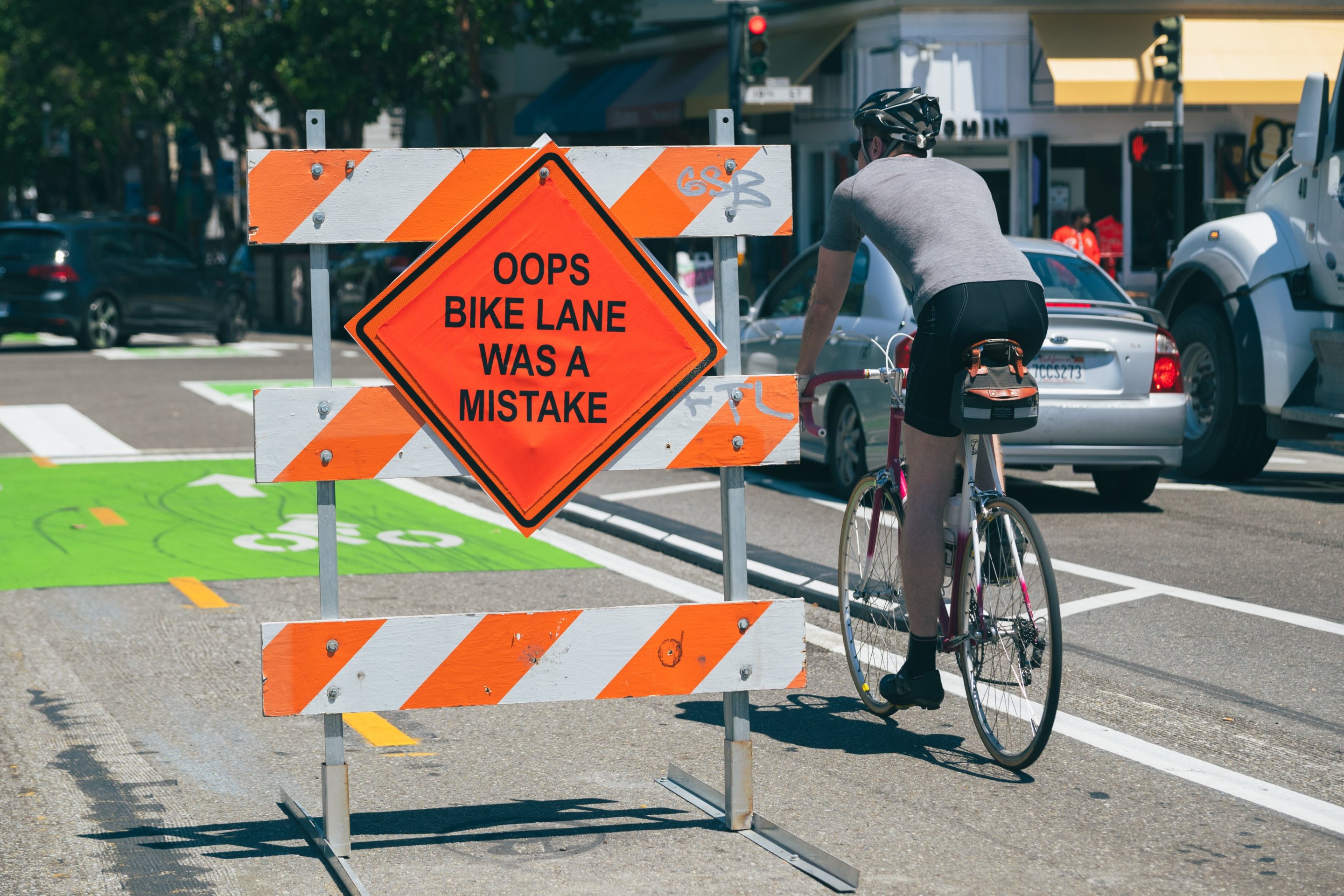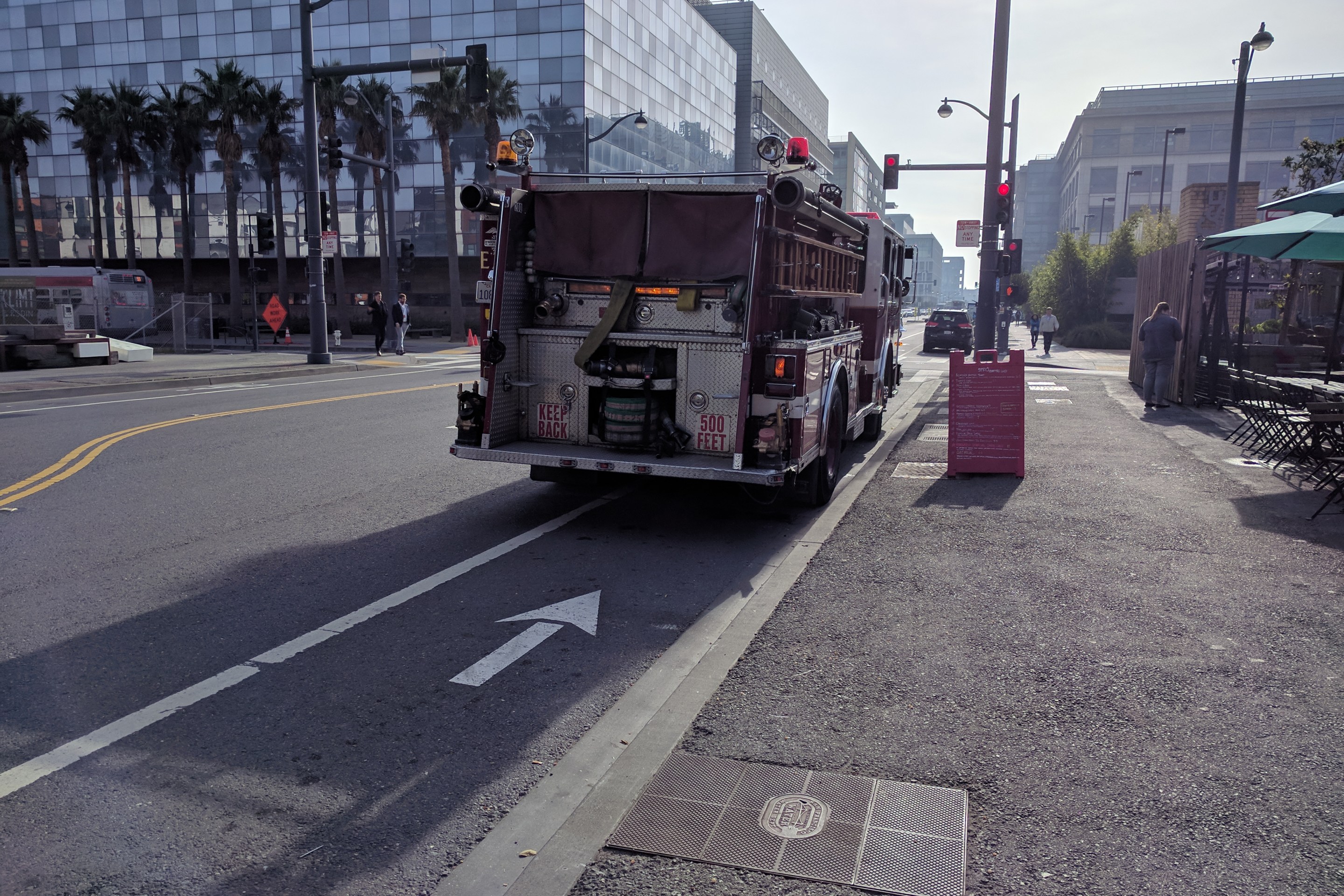800-Seat Performance Space in Hayes Valley Approved with No Parking
1:08 PM PDT on July 16, 2010
 A sketch of the proposed SF Jazz building and with performance auditorium. Image: SF Jazz.
A sketch of the proposed SF Jazz building and with performance auditorium. Image: SF Jazz.The same neighborhood organizations and community advocates that routinely lobby to prevent the San Francisco Planning Department from granting parking exceptions in excess of progressive neighborhood plans were thrilled with a new project to build a 3-story building in the heart of Hayes Valley, the future home of SF Jazz, a non-profit arts organization. The primary reason the neighbors were so excited was because the project sponsors are building an 800-seat auditorium, with office and rehearsal space, but they aren't adding a single new parking space.
The Hayes Valley Neighborhood Association wrote a glowing letter of support to the Planning Commission, detailing how SF Jazz had met with the HVNA transportation committee ten times and with the entire group four times in the past year, working to address community concerns and become a valuable neighbor before even breaking ground. Planning commissioners voted unanimously to support the project at the commission meeting yesterday, wrapping up a number of conditional use requests for the building architecture in less than an hour, a relatively short process for them.
From the HVNA letter:
The SF Jazz organization found an excellent location for their project. It is in the heart of an already established performing arts district, allowing the type of agglomeration economies that make talent and creativity thrive. It is easily accessible to the BART Station at the Civic Center, and to the Muni Metro Lines on Market Street, as well as the Hayes Street bus line. It is also in the center of a dense, walkable, mixed-use neighborhood with many dining and entertainment opportunities.
The proposed development will replace an existing auto repair and office building and will host a ground‐floor restaurant, a small ground‐floor retail sales area, and a loading aisle on the westerly portion of the site. The project will be at 205 Franklin Street at the Corner of Fell street and measure approximately 38,600 square feet. If all goes according to schedule, the project would break ground in the spring of 2011 and be open in fall of 2012.
Randall Kline, the co-founder and executive director of SF Jazz, said locating in Hayes Valley was all about transit access, which he rattled away in an interview, giving walking times from BART and Muni Metro stations off the top of his head.
"We knew from the beginning in designing this project that transit was a key component. That was the primary reason for selecting the site," he said.

Many of the students who take classes from SF Jazz arrive on transit, according to Kline, so siting in an accessible neighborhood meant their parents didn't necessarily have to drive them. When SF Jazz did polling among their students, transit access was at the top of the list for the new facility.
Kline also noted that many musicians and artists have already chosen Hayes Valley as home, so they were seeking to take advantage of the neighborhood's existing amenities.
"We wanted to be in a lively neighborhood and we wanted to integrate with
the neighborhood," he said. "We didn't want to be a monolithic arts institution."
SF Jazz already books more than thirty concerts a year in facilities near their future development, including 2743-person concerts in Davies Symphony Hall, and Kline said if people needed to drive and park, they could access numerous neighborhood garages. The cost of building their own parking was an issue and because the non-profit is trying to raise all the money for the project without borrowing, they felt no inclination to drive up the costs with underground parking.
"I know it seems unusual not
be asking for parking," said Kline, but "we're so used to working without parking
already," adding more was a moot point.
Jason Henderson, who belongs to the HNVA and routinely attends Planning Commission meetings to lobby for reduced parking spaces in new projects, said several pedestrian safety and public space issues still need to be solved. HVNA requested planning commissioners make the re-introduction of the crosswalk on the east side of the Franklin and Fell intersection.
While the condition for approval passed by the commission yesterday didn't require the crosswalk be replaced, it did mandate the project sponsor work with the Sustainable Streets Division at the San Francisco Municipal Transportation Agency (SFMTA) to remediate pedestrian hazards and to look at the possibility of making Linden Street at the back of the building into a "Living Street" or woonerf, which is part of the Market and Octavia Plan.
Kline said SF Jazz supported any measure that would improve pedestrian safety, including the crosswalk and the possible conversion of Hayes and Fell streets to two-way near the facility.
"Everything you can think about being pedestrian friendly" is an asset to SF Jazz, said Kline.
Henderson noted with some satisfaction that it was pleasing to go to the Planning Commission to support projects like this and like 1050 Valencia Street, showing the commissioners that minimal parking is an asset.
"I do think it's important for those who care about these issues to let the planning commissioners know of their enthusiasm," he said. Mostly they just see people getting up and begging that they not raise the parking, not add excessive parking, or oppose a development."
"Sometimes it's good to have a little honey, not just vinegar," he added.
Stay in touch
Sign up for our free newsletter
More from Streetsblog San Francisco
Valencia Merchants to SFMTA: We Want Curbside Protected Bike Lanes
Valencia merchants association strengthens support for getting rid of the failed center-running bike lane and replacing it as soon as possible with curbside protected lanes
S.F. Fire Apologizes for Tweeting About Imaginary Bike Rule
There is no rule in California that says cyclists have to ride single file




