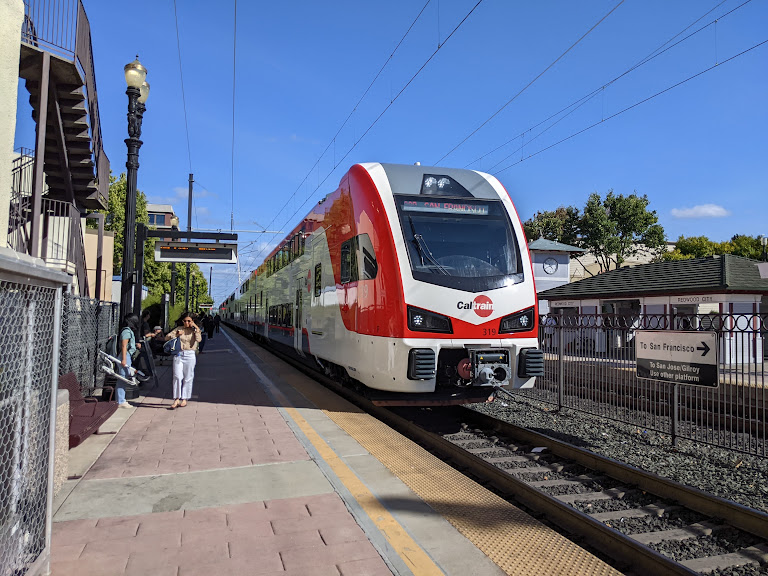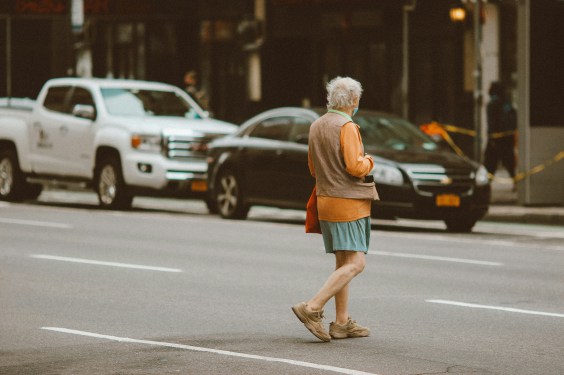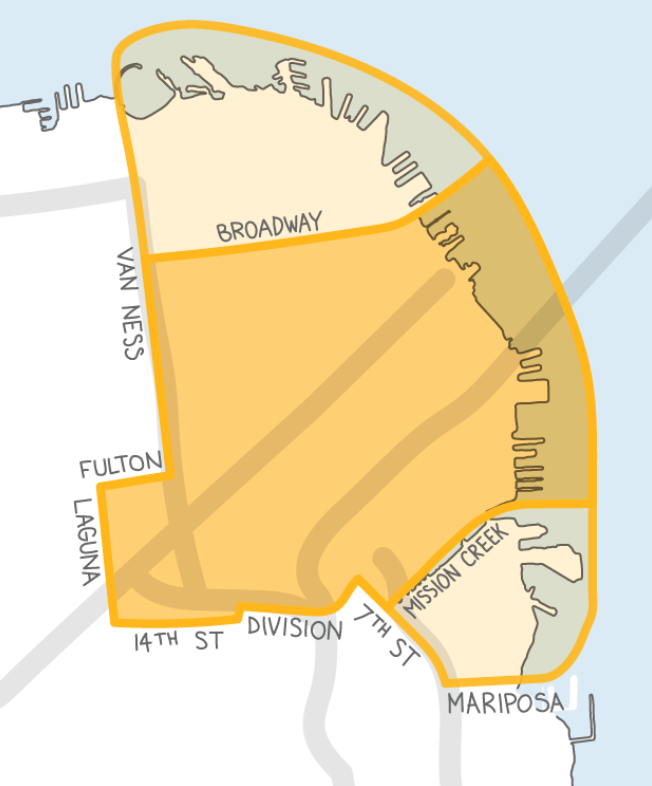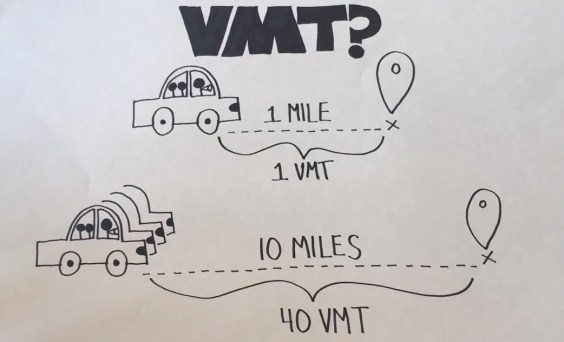"One entered the city like a God. One scuttles in now like a rat."

That quote, attributed (in varying iterations) to architect Vincent Scully, refers to New York's former and current Penn Stations. Practically everyone who's given it any thought agrees that the cave under Madison Square Garden is a poor substitute for the gem that preceded it, but what if they’re all getting too hung up on the idea of a grand edifice?
Alon Levy at Pedestrian Observations has what he calls a "somewhat trollish" idea: "eliminate all above-ground structures, and reduce Penn Station to a hole in the ground."
Levy envisions Penn Station as open-air walkways, platforms, and tracks, arranged for maximum functionality because they are unencumbered by structural elements required to support street-level buildings. He writes:
Most of the preexisting plans for Penn Station do not do anything about the track level. It’s assumed that the tracks will remain narrow, that trains will not run reliably enough for consistent track assignments, and that dwell times will remain high. The architects’ proposals involve a nice station headhouse to make passengers feel important...
Eliminating the headhouse moves the focus from making passengers feel important to getting passengers in and out as fast as possible. Most importantly, it means there’s no need for girders and columns all over the track level; they support the buildings above the station, including the headhouse, and would not be needed if the station were a simple open cut. Those girders make it hard to move the tracks and platforms -- the only reasonable option if they are kept is to pave over pairs of tracks between platforms to create very wide platforms, which would not be well-aligned with the approach tracks.
The main functions of a train station would be devolved to the surrounding streets and the two walkways. Large clocks, mounted on the high-rise towers next to the station, would show the time. Screens posted over the entire compound would show train departure and arrival times and track assignments. The walkways, and the sides of 7th and 8th Avenues facing the compound, would have ticket-vending machines, selling tickets for all railroads using the station; if the platforms were widened, then there would be room for TVMs and some retail on the platforms themselves. There might even be room for some kiosks on the walkways and food trucks on the streets and avenues. Large ticket offices are not required, and small ones can fit either on the walkways or in a building storefront on the perimeter of the compound.
Check out Levy's post for more details. If nothing else, it's an intriguing idea.
Elsewhere on the Network today: Mobilizing the Region says cities across the Hudson from NYC are still waiting for bike-share, Greater Greater Washington says Baltimore is still waiting for an updated zoning code, and BikePortland and Chicago Bicycle Advocate have stories on the failure of the legal system to protect cyclists from motorist harassment.





