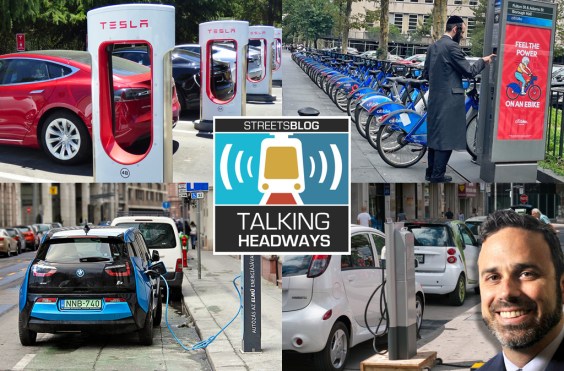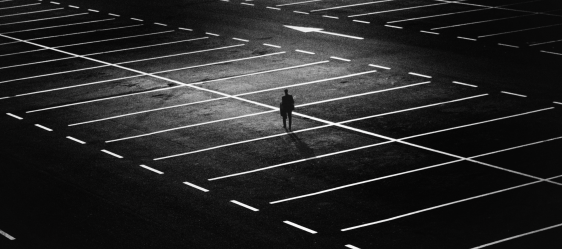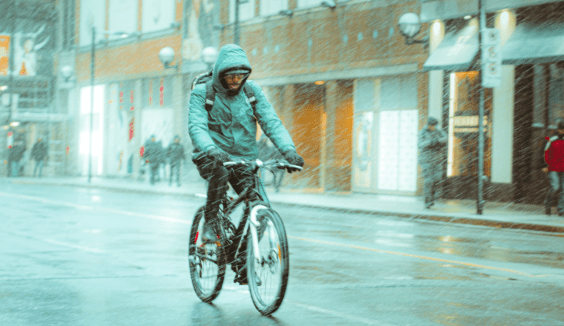BART Breaks Ground on Balboa Park Station Upgrade
5:03 PM PDT on August 21, 2009
 Click to enlarge: A rendering of the new Balboa Park BART station west side entrance. Courtesy: BART
Click to enlarge: A rendering of the new Balboa Park BART station west side entrance. Courtesy: BARTBART held a groundbreaking ceremony today for a project that will bring a new entrance and accessible walkway to Balboa Park station. The Westside Entrance and Walkway project is intended to improve access to the station for the approximately 5,000 daily riders approaching from Ocean Avenue west of Interstate 280, including students from San Francisco City College and Lick-Wilmerding High School. The station is the busiest non-downtown stop in the BART system, with 13,000 daily riders.
In addition to the new entrance and ADA compliant walkway, the $5.17 million renovation will include new ticket vending machines, upgraded lighting for the walkway, security cameras, and a 1,500 square foot plaza at the new entrance. Federal stimulus funds provided $2 million to the project.
The station and surrounding neighborhood have been the subject of extensive study and planning by the city and BART in recent years, and improving the station's integration with Muni service and the neighborhood is a major priority for residents.
A full deck over Interstate 280, as envisioned in the San Francisco Planning Department's Balboa Park Station Area Plan, is well beyond the project's scope, however. The Area Plan was recently approved by the Board of Supervisors, and would bring a significant increase in housing and pedestrian amenities to the area, while seeking to tie the station into the neighborhood's commercial and residential fabric. Still, BART and residents see the project as a first step towards some of the Area Plan's more ambitious goals.
"This project definitely fulfills the Balboa Park community's desire to improve access to both Muni and BART," said BART spokesperson Luna Salaver.
BART District 9 Director Tom Radulovich agreed. "This project furthers those goals," said Radulovich. "What we wanted to do with it was do something that would be complement to it in the near term, but also wouldn't preclude some of the ideas in the plan."
 The new walkway will replace the path at right and enter the station through a new entrance. Photo: Michael Rhodes
The new walkway will replace the path at right and enter the station through a new entrance. Photo: Michael RhodesThe station is sandwiched between Muni service yards and Interstate 280, which has prevented it from serving as the neighborhood hub that it naturally should be, given that three Muni Metro lines and BART's fifth-busiest stop converge there.
Radulovich said the station area has the potential to develop into a transit hub, but the surrounding maintenance facilities are a serious obstacle for now.
"One of the things that we've learned is, don't put a station on top of a maintenance facility," said Radulovich. "It really kills the potential for a transit village. So we had discussed early on taking this whole Muni maintenance facility, moving it [into the abandoned reservoirs near City College.] Then this could be the transit village, rather than being a Muni yard."
Funding was recently secured for another near-term improvement, which would improve the east side walkway and make access to Muni boarding areas easier. "The east side path will allow Muni patrons to cross over BART near the station here without having to come through the station," said BART project manager Steven Kappler. "We've got about $2.4 or $2.5 million dollars [in funding secured,] so we will be starting design immediately, and hopefully we'll be out to bid by January, and if all goes well, next summer that'll be under construction, and it will be finished by Christmas of 2010."
Today's groundbreaking ceremony marks an important first step for improving Balboa Park station's accessibility, which has vexed residents for decades. For the Balboa Park Station Area Plan's goals to come to fruition, however, this project will need to serve more as a training exercise than a final solution.
 A new entrance will be installed near the left background of the photo. Photo: Michael Rhodes
A new entrance will be installed near the left background of the photo. Photo: Michael RhodesStay in touch
Sign up for our free newsletter





