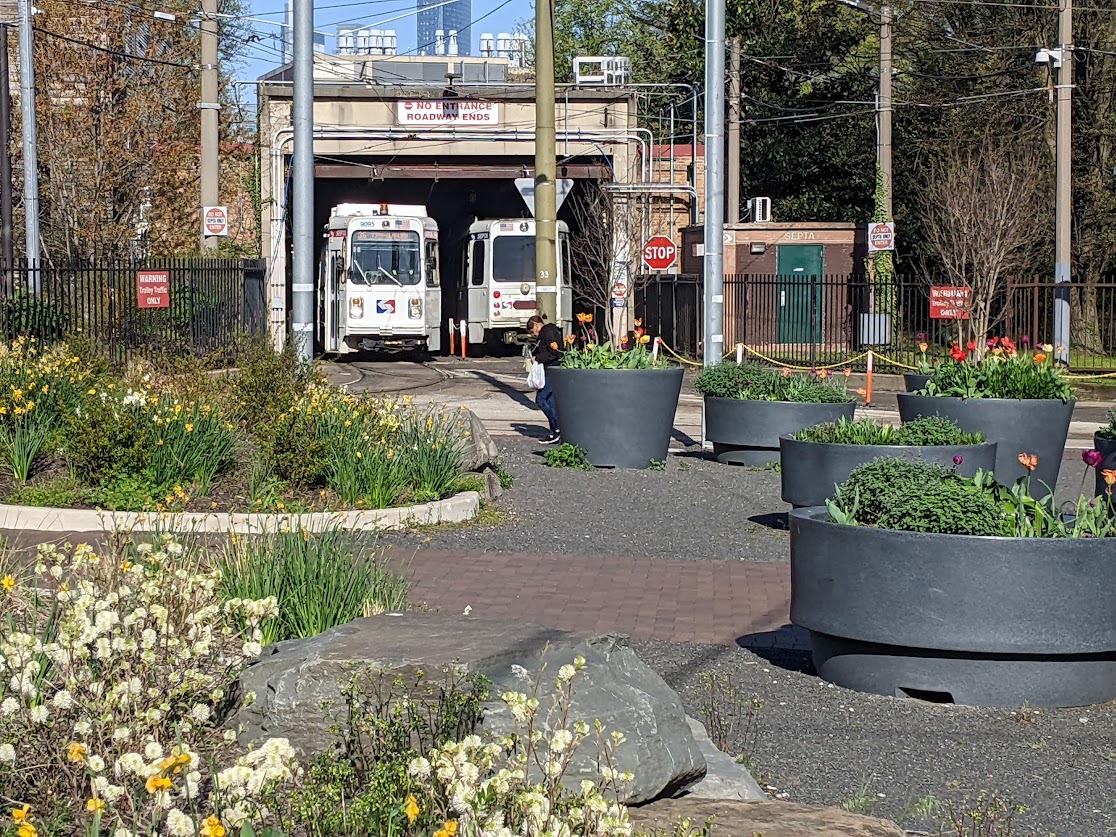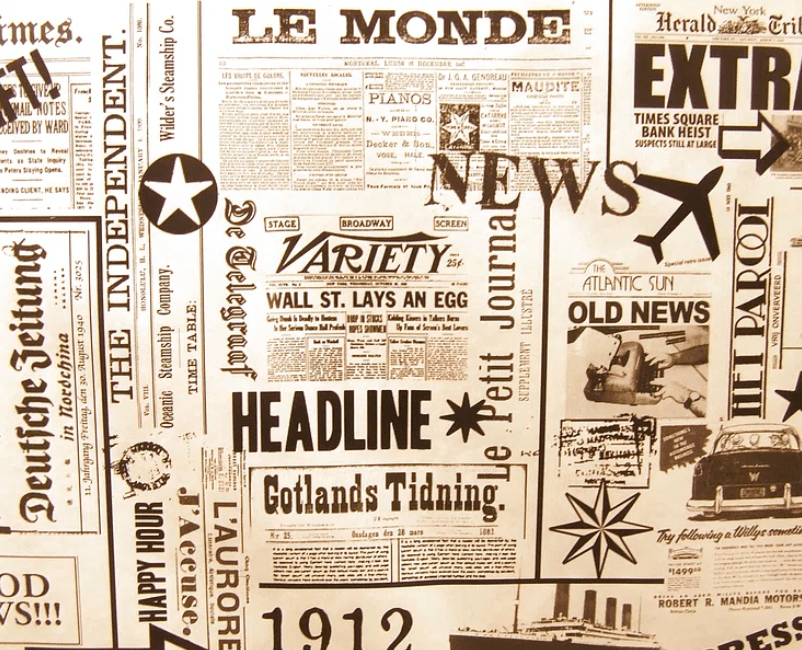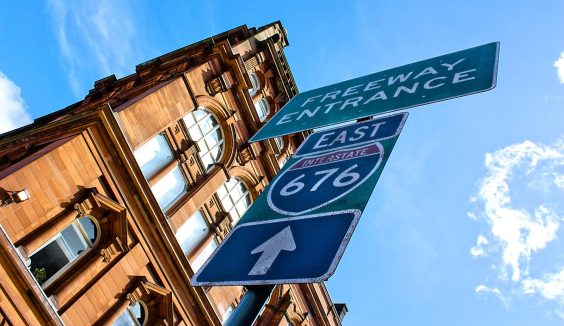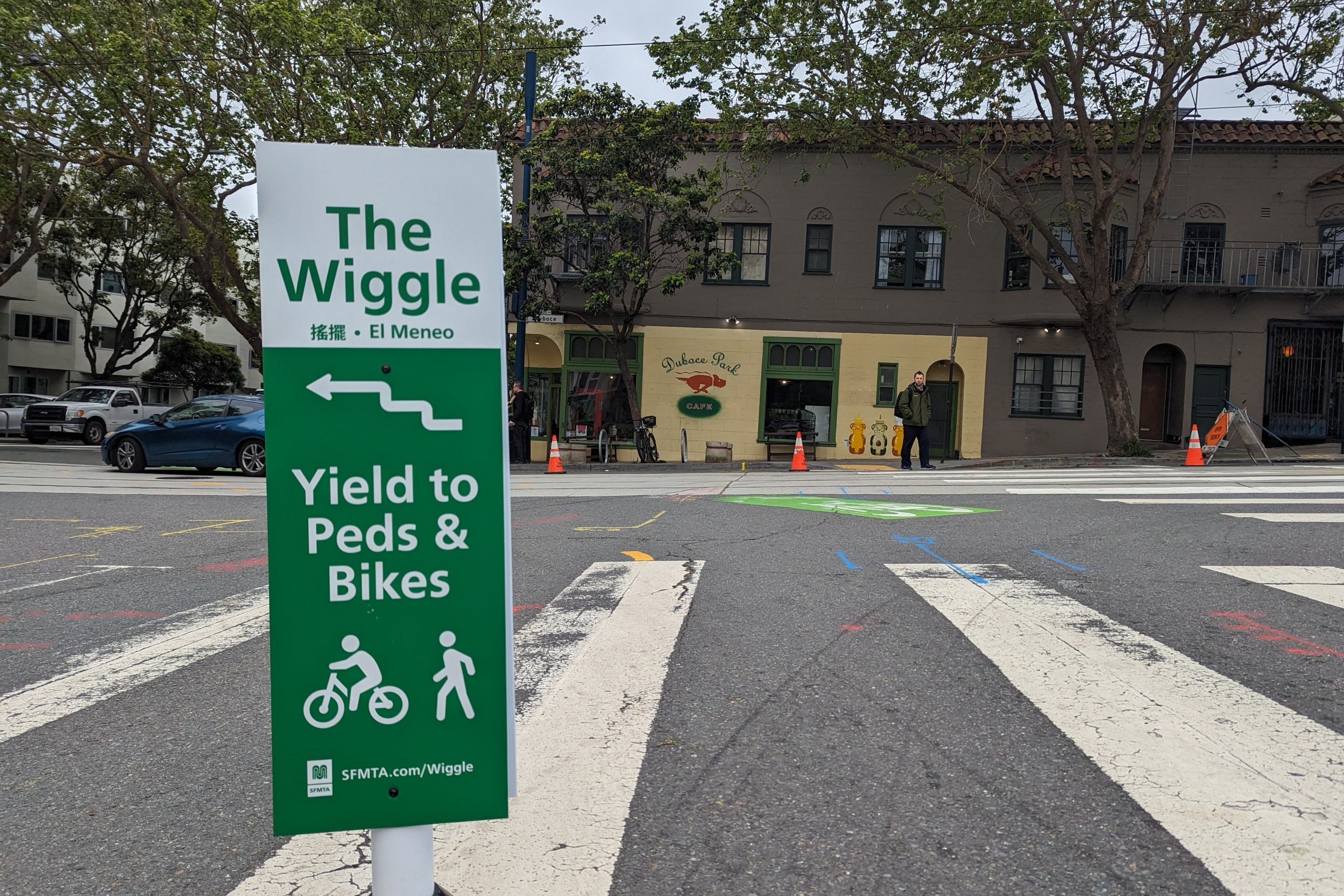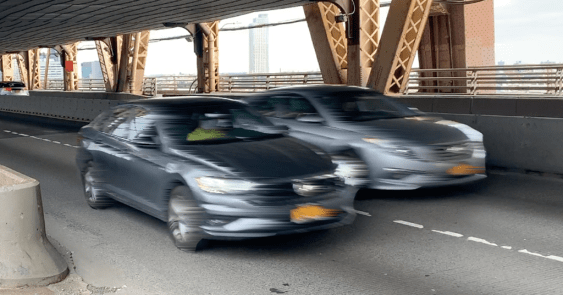Gateway or Boulevard? SFMTA Narrows Options for Fixing Masonic Avenue
1:21 PM PDT on October 1, 2010
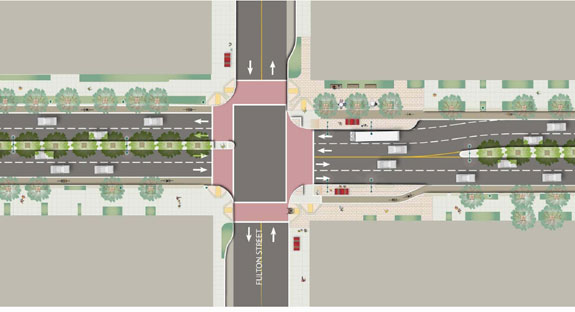
The San Francisco Municipal Transportation Agency's (SFMTA) options for fixing Masonic Avenue, a major north-south traffic sewer that was the scene of the city's first and only bicycle fatality this year, have been narrowed to two designs. While each option would calm auto traffic in slightly different ways and offer different amenities for bicyclists, both would significantly transform the street into a greener, friendlier corridor for all users.
The "Masonic Avenue Street Design Study [pdf]," a collaboration among the SFMTA, the San Francisco Planning Department's City Design Group and the San Francisco Department of Public Works (SFDPW), was presented at the third and final community workshop last night, a meeting that drew more than 100 people. City planners said the spirit of cooperation between the agencies has been unprecedented.
The first option, or "The Gateway," would feature four traffic lanes, parking on the east side of the street, a standard 5-foot wide bike lane and "bus bulb plazas" that would place the bike lane between the bus stop and the sidewalk to eliminate conflicts between buses and bicyclists. "The Boulevard" option has similar features but would remove all 167 parking spaces and add a 6-foot wide raised cycletrack and a landscaped median, an ambitious design that has been endorsed by the San Francisco Bicycle Coalition (SFBC) and Assemblymember Tom Ammiano, among others.
The Boulevard would cost approximately $20 million and take 12-18 months to complete, compared to the $15 million price tag for The Gateway, which would take 6-12 months to finish. Capital funding has yet to be identified, however. SFMTA project manager Javad Mirabdal said most of the funds would be sought from state and federal sources.
While the SFMTA hopes to have a final option selected by the end of the year, it could take until 2012 to begin the capital construction and that's only if the approval and funding processes go smoothly. The final option will need to undergo an environmental impact report (EIR) before it winds its way to the SFMTA Board for public hearings and final approval.
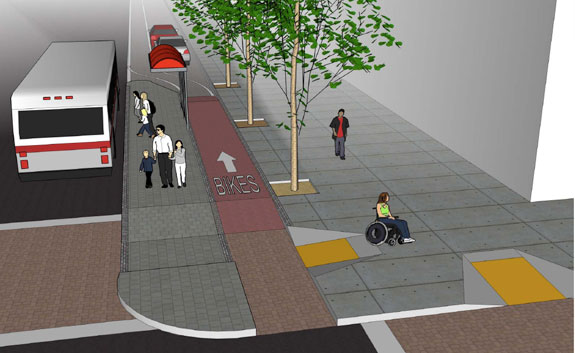
While the conceptual designs in each option have significant streetscaping elements, The Boulevard would create a greener pedestrian environment by adding more street trees, sidewalk greening and "bus bulb plazas." It would also include more roadway and pedestrian light fixtures.
Both designs also include an 11,000 square foot plaza that would be erected at the southwest corner of Geary Boulevard and Masonic Avenue, across the street from the planned Target store. It would replace the existing triangular median that serves as a bus stop and allows a right-turn for drivers headed south.
"We would take that space and capture a large pavement area and introduce a plaza while still allowing the residents who actually live along there access for their homes and their parking," SFDPW's Martha Ketterer told the crowd. "At the same time, of course, that gives us a huge opportunity to have a really nice sculptural art element that we would bring in and work with the Arts Commission."
Ketterer said the plaza could also be used for recreational activity such as bocce ball or volleyball. A driveway would be included on both sides but limited to delivery trucks and residents. In front of the Target store across the street, the sidewalk would double in size and feature two rows of tree plantings, along with other streetscape elements.
SFBC program director Andy Thornley said he thought The Boulevard option was better from the perspective of bicycle facilities. "It really is the superior option for bicycle traffic and it is equivalently good for Muni."
"Just striping a regular bike lane is not going to make bicyclists feel safer or be safer being right next to the traffic that way," said Michael Helquist of BIKE NOPA. "I think the cycletrack and The Boulevard option presents a greater possibility for safety and I think the traffic is going to flow pretty much the same for either option, so I think that's kind of a neutral factor for the two."
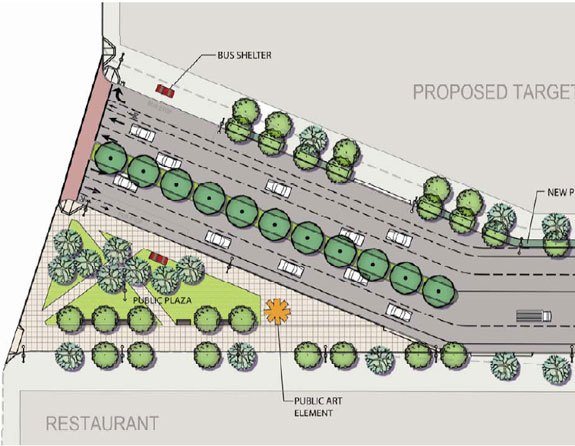
Manish Champsee, the president of Walk San Francisco, liked both options but was concerned about the median in The Boulevard design.
"Medians generally tend to encourage speeding as compared to just two solid lines. The idea being that if you're a car in the middle lane, you're likely going to slow down for the car coming the other way," he said.
Ketterer had a different take. "A median really changes the character of the street. It really changes the sight line, it changes the vehicular traffic, it slows it down," she said. "It adds a whole other dimension to the street."
While last night's crowd featured a large number of advocates and residents who applauded the city's proposed improvements, there were also a number of residents who were concerned about the loss of parking. In an interview with Streetsblog, one group of residents said they preferred The Gateway option because they feared eliminating all parking would cause drivers to veer away from Masonic and park in their neighborhoods.
"I think we need parking. We can't eliminate all the parking. The neighborhoods cannot absorb it. We're all filled up now," said one man, who nevertheless acknowledged he never parks on Masonic.
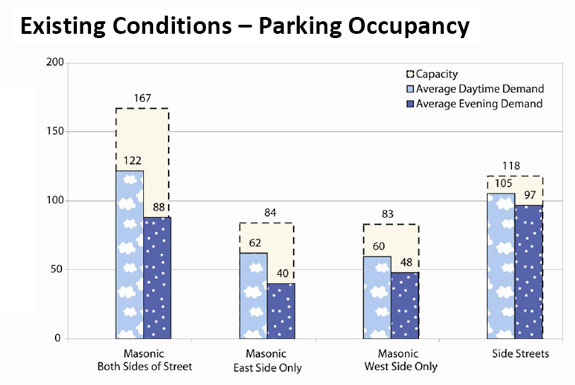
To address the parking complaints, the SFMTA presented a study that demonstrated scant competition for spaces. The average daily occupancy rate was about 60 percent, and most who parked along the heavily-traveled corridor only stayed for one or two hours, indicating a majority of drivers are people who work in the area or do business, not residents.
"The overall benefit far exceeds the fear of 'I'm going to lose my personal parking space,'" said Quintin Mecke, an aide to Assemblymember Ammiano. "We can navigate that. I'm very confident about that. If that's the only objection to this issue then I think we can sit down and fix that."
When parking was brought up during the question-and-answer period, SFMTA's Mirabdal said transforming Masonic would be the opportunity of a lifetime and he sought to minimize the concerns.
"In order to get improvements, you have to give up something. We have limited space. We cannot maintain parking and do the other things at the same time. We're trying to use the existing space as best as possible," he said.
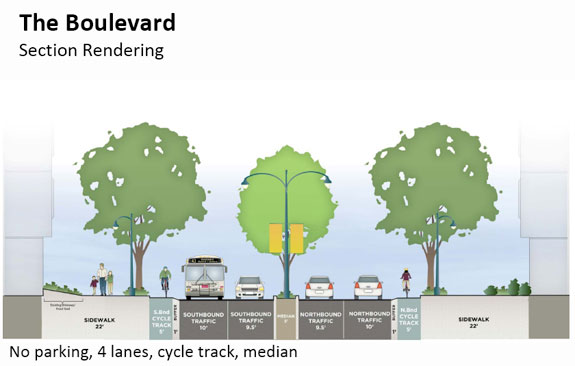
Several people expressed concerns that no significant near-term improvements were slated, especially in light of the death of Nils Yannick Linke, a German tourist who was killed by a drunk driver while riding a bicycle on Masonic at Turk Street.
"I think there needs to be a series of stopgap measures because planning a long-term vision for the street is going to take several years, but we actually can't wait for that, and I think that whatever short-term implementations that can be made, the MTA needs to do them immediately," said Mecke.
The SFBC has called on the SFMTA to immediately install a trial bike lane along the steepest section of Masonic Avenue from Ewing Terrace to Fulton Street.
"I do think there are benefits to be had from trying some of the changes. We're certainly seeing this on Market Street," said the SFBC's Thornley. "Try it, learn from it, and then make a really great project."
Although the SFMTA has made some near-term improvements, including the placement of radar speed signs, as well as signal upgrades and signal timing adjustments, the agency feared that a piecemeal approach would diffuse support for the project as a whole.
"This is a complete package. It's not just about bicycles," said Mirabdal. "It's about pedestrians, it's about transit and we want to keep the whole package together as much as possible and we don't want to separate them because once you start separating things from the package, the package would lose momentum."
District 5 Supervisor Ross Mirkarimi hasn't endorsed an option yet, but he said it was important that community groups keep up the pressure to make sure funding is secured and the long-term vision is realized sooner than later.
"I think there is a political component to this that requires organizing amongst the neighborhood, community and advocacy groups to demand swift response in infrastructure developments on the capital improvements. I know it can happen because it was only blocks away [on Divisadero] that we demonstrated it could happen," he said.
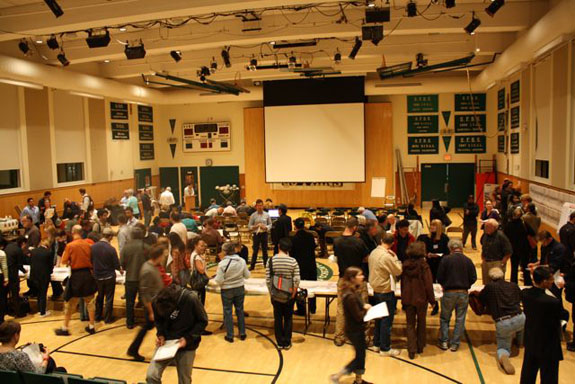
Stay in touch
Sign up for our free newsletter
More from Streetsblog San Francisco
Commentary: There is Zero Ambiguity to the West Portal Tragedy
What happened in West Portal was entirely predictable and preventable. The city must now close Ulloa to through traffic and make sure it can never happen again
Independent Safety Advocates Beef up the Wiggle
Signs and soft-hit posts installed by advocates make the Wiggle bike route calmer and safer for cyclists and pedestrians
