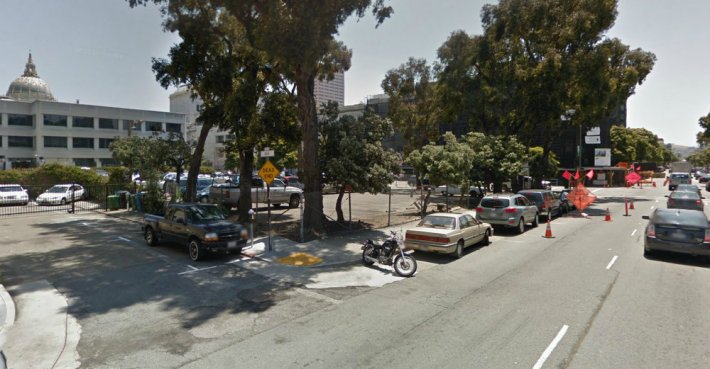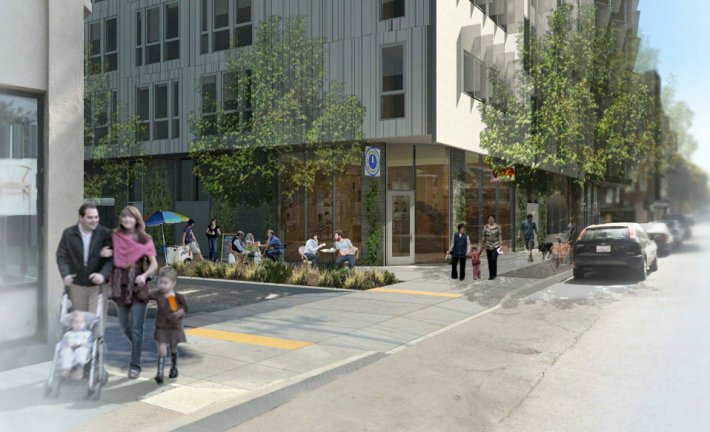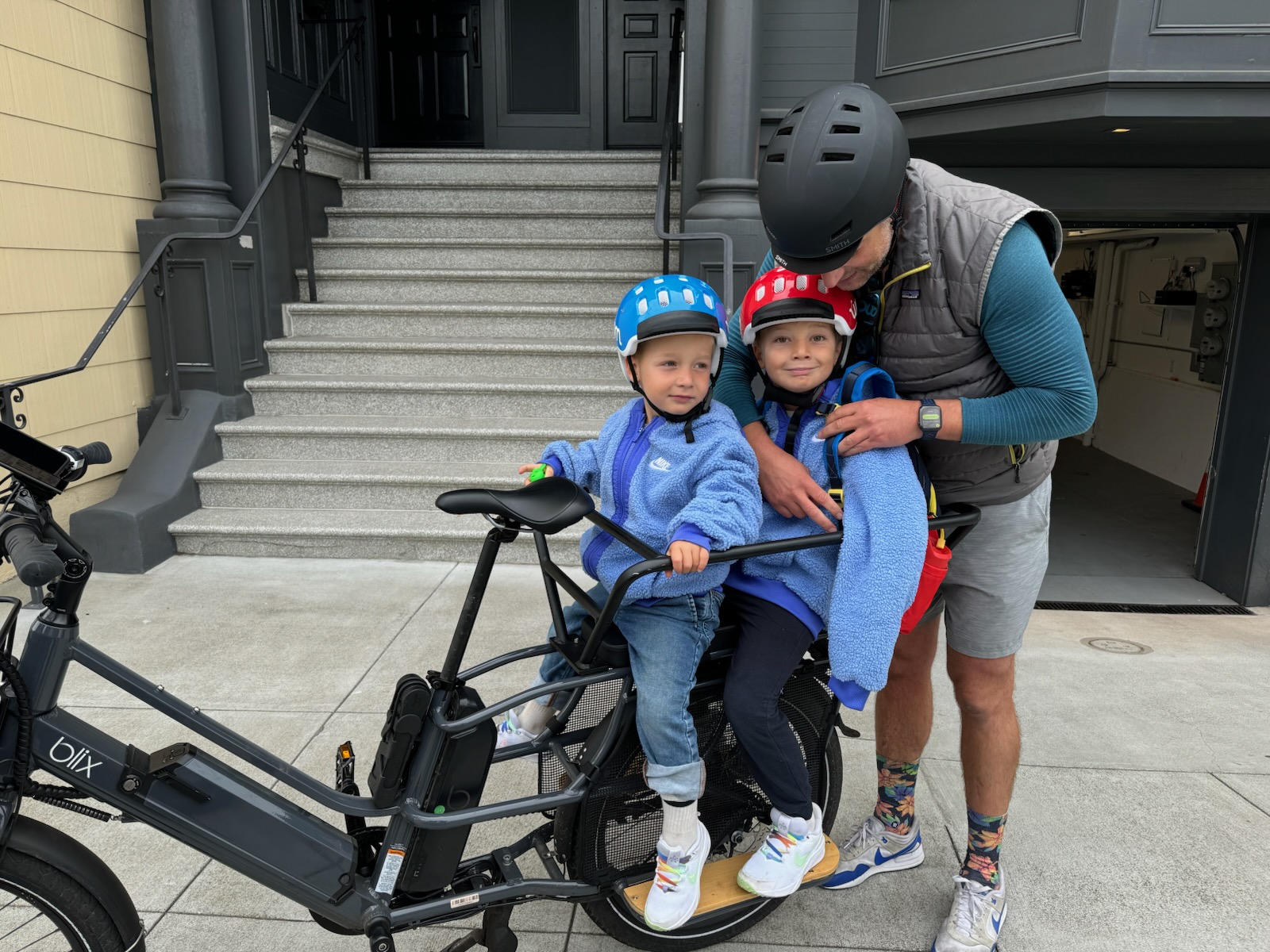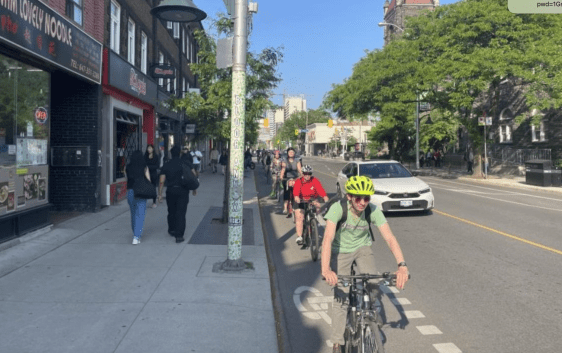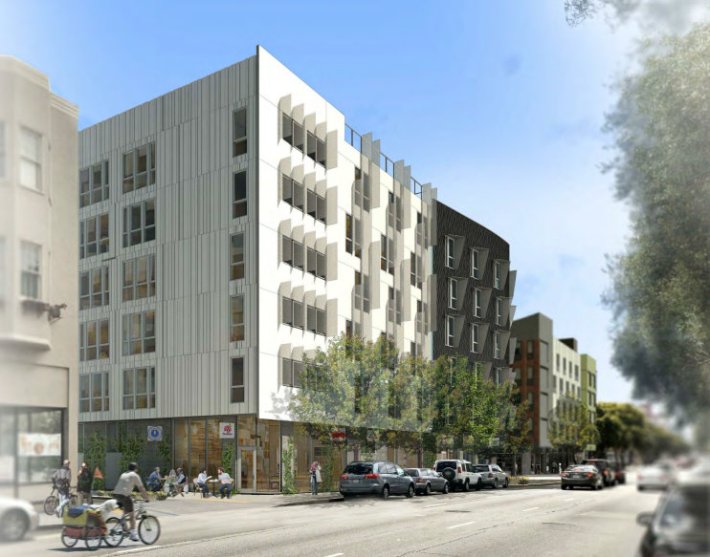
A massive Hayes Valley parking lot, formerly occupied by the Central Freeway, will be developed into a car-free apartment building and Boys and Girls Club after the project was approved unanimously by the Planning Commission last week.
The six-story apartment building at Fulton and Gough will include 69 rental units, eight of them available at subsidized below-market rates, all without car parking. The adjacent Boys and Girls Club will include parking -- six tandem spaces which drivers will access via Ash Street, an alleyway, where the project developer will add a raised crosswalk along Gough. Pedestrian improvements like sidewalk seating and bulb-outs at Fulton and Gough will also be added as part of the agreement, and the site will include 70 indoor bike parking spaces.
Occupying a corner just two blocks from City Hall, the project "continues the reparation of the neighborhood damage caused by the collapse and removal of the Central Freeway," notes project architects David Baker + Partners on the firm's website.
Jason Henderson of the Hayes Valley Neighborhood Association called the project "a key precedent" for the integrity of the Market-Octavia Area Plan, which sets limits on new parking to make room for people, not cars.
The project also marks what could be an upward trend of car-free housing being built in the city. In September, the Planning Commission approved a project with 12 car-free condos at 1050 Valencia Street.
Ben Golvin of Equity Community Builders, the project developer, told the Planning Commission, "We looked at the Market-Octavia Plan, we listened really carefully to the advocacy from the Hayes Valley Neighborhood Association and other folks who have said, in the transit-rich area, that the city is moving towards a place where people are willing to live without cars, and we're willing to take that risk that this is a place where that can happen."
No commissioners took issue with the lack of parking in the project except Michael Antonini, who said he thinks "that people will have cars, they just won't be able to park it there," despite studies showing that private residential parking spots create incentives to own and drive cars.
"I like the fact that there's no cars here," said Rich Hillis, the commission's newest member, who was appointed last July. Hillis said he'd like to see more streetscape improvements proposed for Ash Street to make it more inviting for people to use. "We hope that it's not just a parking lot," he said.
It's not known yet when the project may begin construction.
