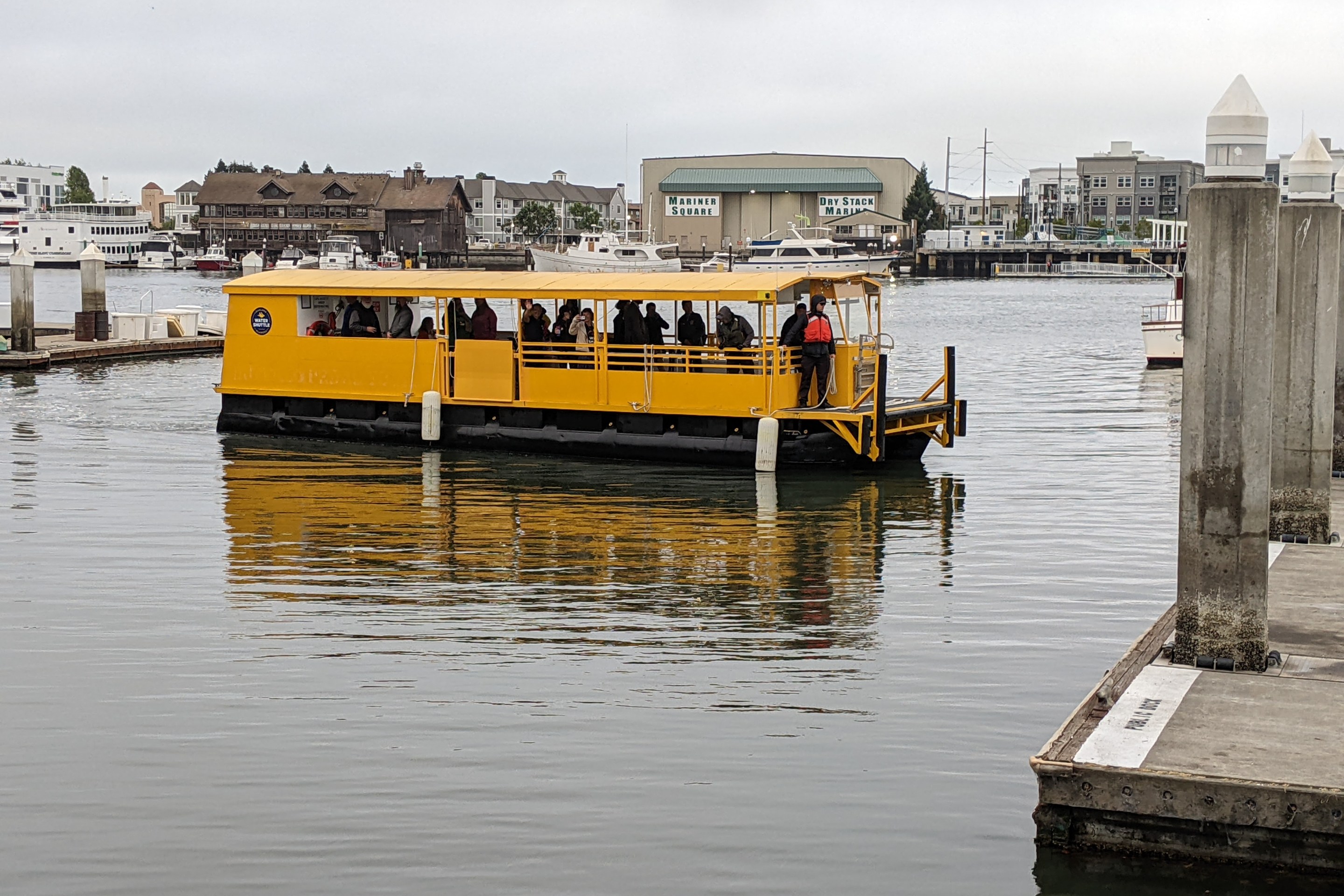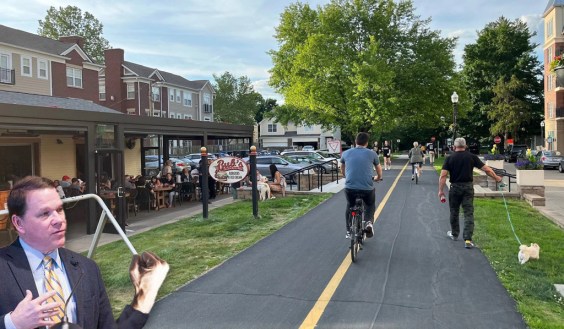 A rendering of the proposed mixed-use development at 555 Fulton Street. Image: San Francisco Planning Department.
A rendering of the proposed mixed-use development at 555 Fulton Street. Image: San Francisco Planning Department.In a major test of the Market and Octavia Area Plan and of the city's parking policy, the Planning Commission unanimously rejected a developer's request last week for far more parking than is allowed, even with a conditional use permit.
The project, proposed to go in at 555 Fulton Street in the Western Addition, three blocks west of City Hall, would add a 32,800-square-foot grocery store and 136 dwelling units, 16 of them affordable. Most neighbors, the Planning Commission, and Planning Department staff all strongly support adding the store and housing, but the number of parking spaces and the design of the project have been bitterly contested.
In fact, a grocery store is so urgently desired in the neighborhood that the Planning Commission adopted a Fulton Street Grocery Store Special Use District (SUD) in 2008 specifically to encourage a mixed-use project with a large grocery store in the project area. But the hitch in the developer's plan was the inclusion of 252 total parking spaces -- almost twice the 134 spaces the Market/Octavia Plan allows for projects of its size by right, and still far more than the 193 spaces the plan allows under special circumstances with Conditional Use (CU) authorization.
The purpose of the plan, which was adopted in 2007, is to slow the growth of auto trips in a neighborhood that's dense, well served by transit, and already overrun with automobiles, while allowing for growth. But instead of adhering to the 0.5 parking spaces-per-residential-units allowed by right in the Market/Octavia Plan, or even seeking the 0.75-spaces-per-residential-units allowed with a CU, the developer insisted that each unit have its own space.
The project developer also sought to stuff the building with 106 parking spaces for the grocery store, 40 more than the Market/Octavia Plan allows by right for a grocery store of its size, and 15 more than it allows even with a CU.
With any less parking, the grocery store would be a failure, argued David Silverman, the developer's attorney. "There's no doubt that most if not all of the grocery patrons will arrive by automobile," he said. "They'll need a place to store their automobile while they're there."
"We must assure that the 33,000-square-foot grocery store will be a successful venture," Silverman told the Planning Commission. "This cannot be accomplished by hoping that families shopping for the week can transport bags of groceries on bicycles. Muni bus services are notoriously unreliable and also impractical for transporting large amounts of groceries."
Silverman cited other large grocery stores around town, "almost all" of which have over 300 spaces, he said.
Members of various neighborhood groups in the Western Addition also spoke up for the project with the higher parking levels, though most of the comments eventually turned to the employment opportunities the project would create.
Despite protests from members of the Hayes Valley Neighborhood Association, who argued that the project should be built, but with far less parking, several of the commissioners started out sympathetic to -- and credulous of -- the developer's arguments.
"I would not be opposed to 0.75 for residential parking in this situation," said Planning Commission President Ron Miguel. "I do think that for a grocery store of this square footage that the parking that is requested is not necessarily out of line."
Commissioners Michael Antonini and William Lee also both stated their support for the developer's parking request, citing concerns about families who need to drive their kids to school and to the grocery store for large shopping trips.
The debate appeared headed towards a potential split vote, with four of the other commissioners questioning the extra parking request. "This is taking advantage of the Market/Octavia Plan for the increased heights, bulks and density," but then turning around and rejecting its parking limits, said Gwyneth Borden.
Vice President Christina Olague said she was out of patience with requests for more parking than the Market/Octavia Plan originally intended. Commissioner Hisashi Sugaya was even more pointed. "This is the city. This an urban area. It's denser than anything around the Bay Area," said Sugaya. "We're not talking about installing a suburban grocery store, here, folks."
Planning Director Weighs In
But just as the directors appeared headed for a split vote, Planning Department Director John Rahaim weighed in, expressing his frustration with the project developer for requesting so much parking -- and for suggesting that every large grocery store in the city has as much.
"I normally wouldn't weigh in at this point before you vote," said Rahaim. "[But] I have to take offense, frankly, to the comment that comparable stores have hundreds of parking spaces. They simply do not. There are many grocery stores in the city that have been built in recent years that have far fewer parking spaces than are being proposed here. I know of three Whole Foods' that I personally shop at where that's the case."
Rahaim said that grocery stores are already learning to adopt to lower parking limits. "I would argue that grocery stores in the city and elsewhere have come to terms with that issue," he told the commissioners.
Rahaim's comments appeared to hold great weight with the commissioners, all of whom proceeded to approve the project with the condition that it include a total of 148 spots, as Planning staff recommended. On another contentious issue, however, the commissioners sided with the developer, overriding staff's recommendations for changes to the aesthetics of the project. The Hayes Valley Neighborhood Association as well as many other groups (and Chronicle architecture critic John King) supported the developer's original design.
Jason Henderson, a member of the Hayes Valley Neighborhood Association and a geography professor at San Francisco State University, called the vote a victory for the city's Transit First policy.
"It is a turnaround for the Planning staff and Commission," said Henderson. "I don't think it's over by any means."
As Streetsblog reported last year, the Planning Commission previously approved a CU allowing more parking than the Market/Octavia Plan allows by right for a smaller project on Valencia Street, which the Board of Supervisors ultimately upheld on a split vote. Parking reform advocates were concerned that might set a precedent, but last Thursday's vote is a reversal of that trend -- at least for now.
"We've got the big Whole Foods proposed on Market and Dolores," which is also covered by the Market/Octavia Plan, said Henderson. "These issues are going to come up again."
"The developers are marketing San Francisco as a very walkable city to people who own Mercedes," said Henderson. "Parking is like a granite counter top."





