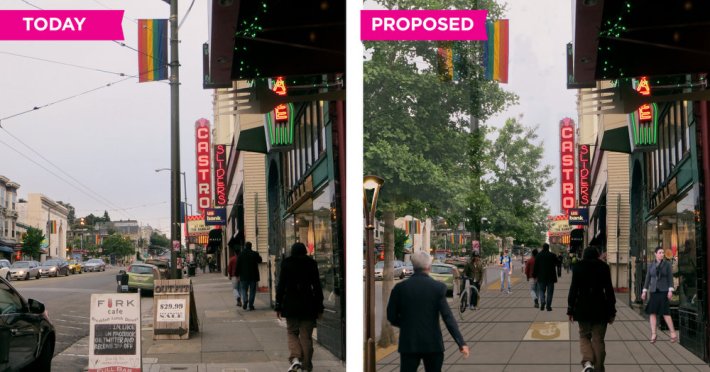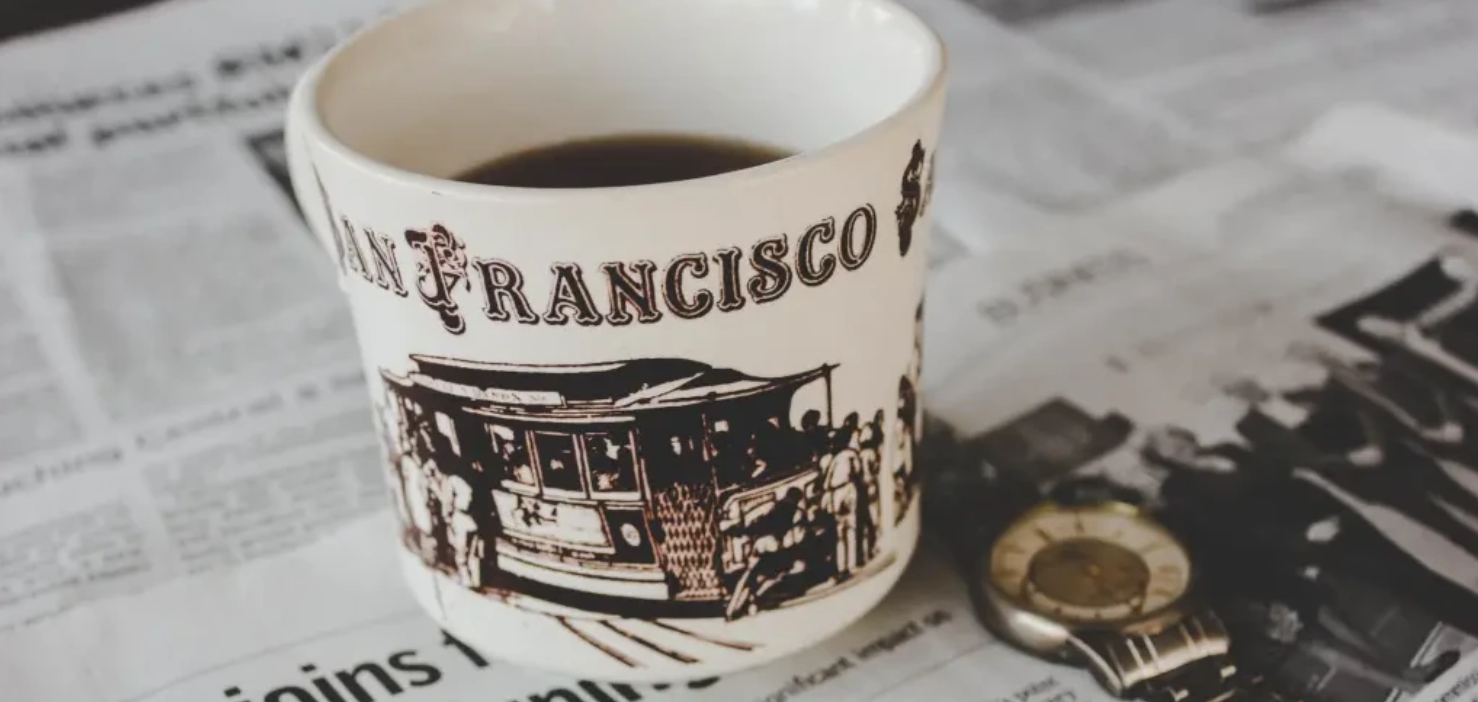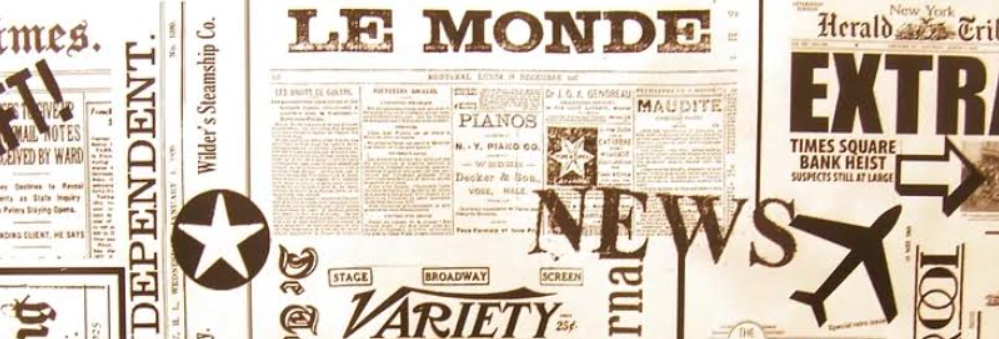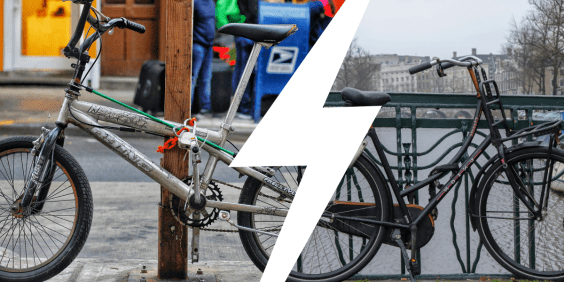The final plan for wider sidewalks and other pedestrian improvements on Castro Street between Market and 19th Streets was presented at an open house by the Planning Department this week. Overall, the pedestrian environment on Castro will be vastly improved after the skinny sidewalks are widened to as much as 22 feet, and the narrowed traffic lanes should also calm motor traffic.
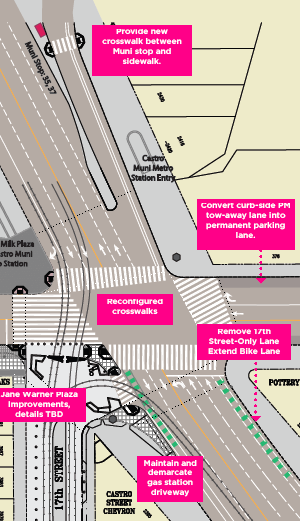
Few changes were made to the draft plan presented last month. Despite the concerns raised by Peter Straus, an SF Transit Riders Union member and and retired Muni service planner, all car parking (except one space) was preserved by shortening the length of the spaces. That means Muni could see more delays caused by drivers maneuvering in and out of parking spots in front of buses.
Planners also revealed that among the four options for how to spend one portion of the project's budget, the most heavily favored among survey respondents was a package of permanent improvements to Jane Warner Plaza on 17th and Castro (which haven't been designed yet). The three other options, which won't be built since they were less favored, included additional bulb-outs at Castro's intersections with Market, 18th and 19th.
Some of the more cosmetic neighborhood features, like rainbow crosswalks, sparkle sidewalk surfacing, and historical facts about the Castro embedded in the sidewalks may also be off the table. City staffers say the installation of those features depends on whether or not the contractors' bids for those improvements are low enough for the project's $4 million budget.
The Bay Area Reporter has more details on the plan.
Construction is scheduled to take place between January and October of next year.
