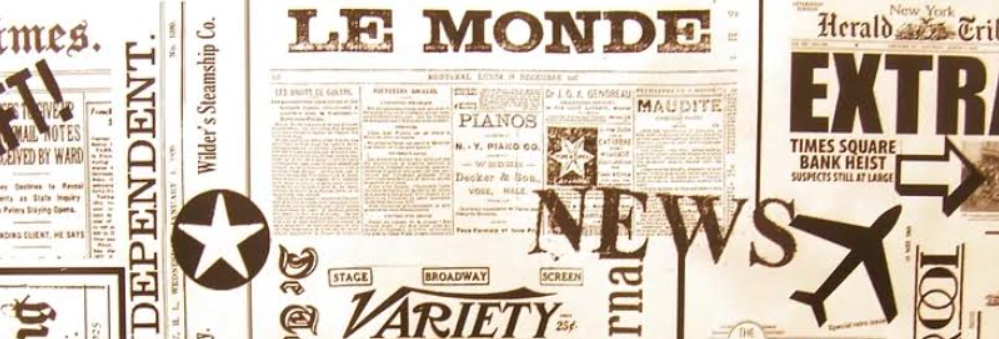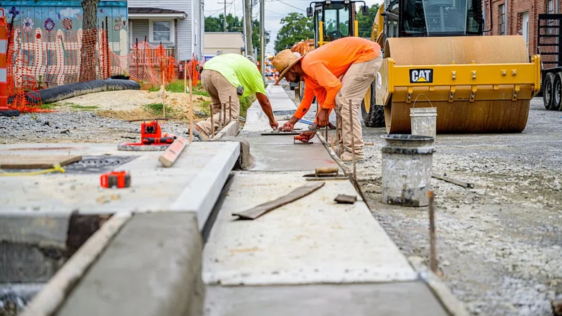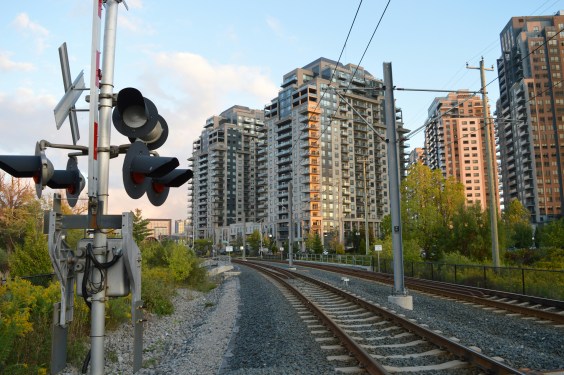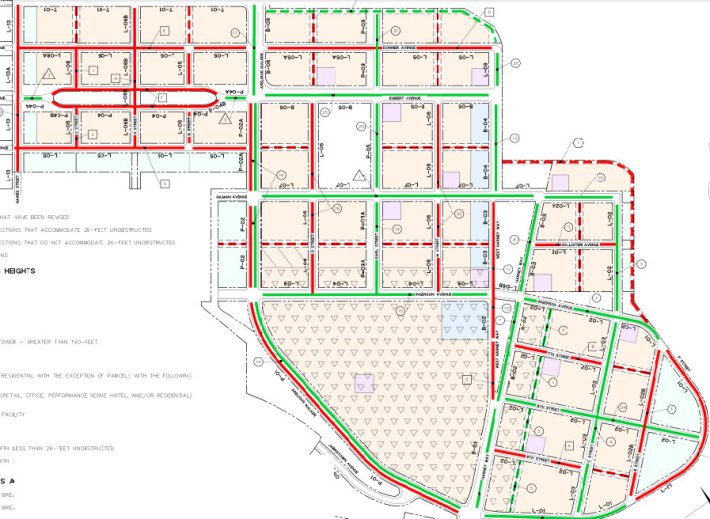
The SF Fire Department will allow many of the new streets built in the Candlestick Point development to remain narrower than 26 feet under a compromise with street safety advocates. SFFD had insisted at the 11th hour that all new city streets must have at least 26 feet of clear roadway for firefighters to set up fire trucks and reach the tops of taller buildings, even though wider roads are known to increase driving speeds and traffic crashes.
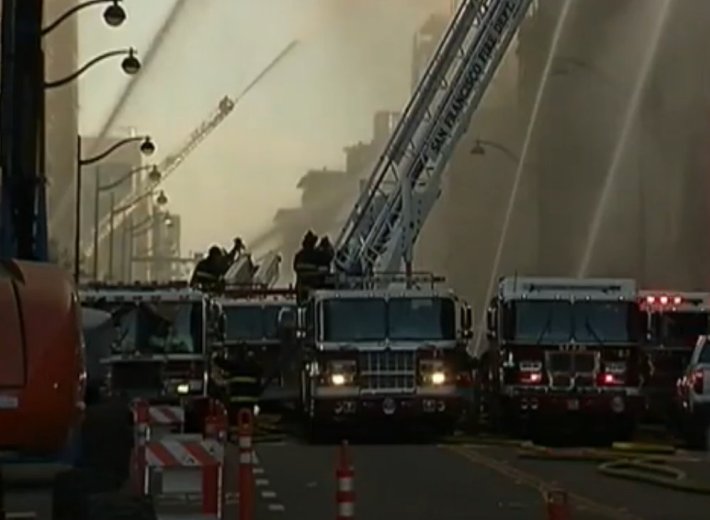
As the SF Examiner reported, a tentative plan presented last week showed a rough middle ground between the share of streets that are wider than 26 feet and those that are not:
In 2010, initial plans for the neighborhood were submitted, including streetscapes. The neighborhood -- which will stretch from Candlestick Park to where Alice Griffith public housing now sits -- was modeled on dense, pedestrian-friendly inner-city neighborhoods with lively street life.
It was meant to be a thriving city neighborhood, "not some suburban neighborhood out there," said Planning Commissioner Kathrin Moore.
In the Candlestick Point plans approved in 2010, nearly all of the streets were 20 feet wide or less, but SFFD didn't protest it until this year. SFFD put forward a revised plan in early May where nearly all of the streets would be 26 feet or wider, but Supervisor Scott Wiener and other city planning staff apparently persuaded the department to allow many of the original, narrower street widths. Construction on the development is expected to begin next year.
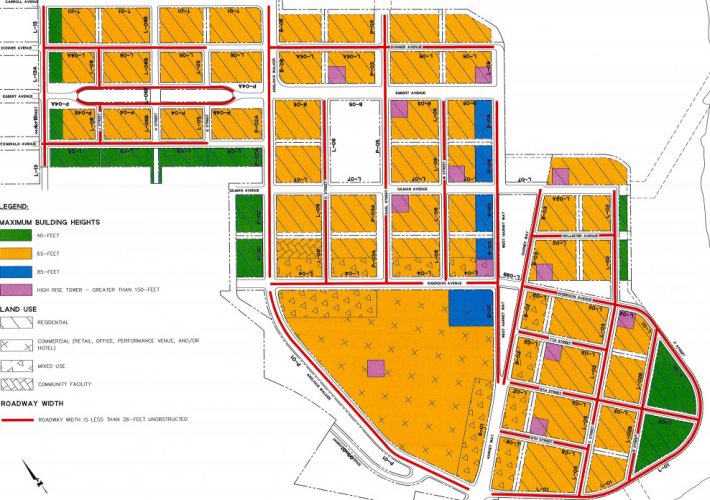
Wiener told KTVU that the compromise "got done more quickly than I thought," and that a "final deal" can be reached within the month. "What happened during this process is the fire department, and this is a good thing, they became much more specific about what they need," he said.
"When you look at the great neighborhoods of San Francisco, they don't have overly wide streets," Wiener told KTVU. "And so it's about achieving that balance."
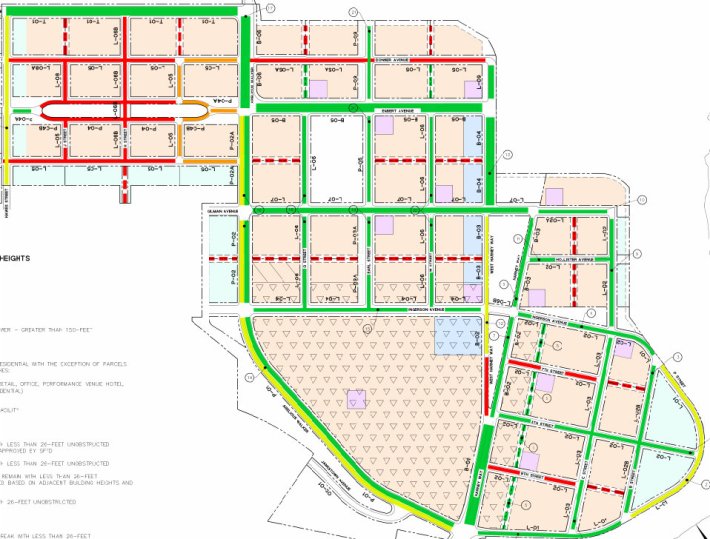
"We are compromising," SFFD spokesperson Mindy Talmadge told KTVU. "As long as we're not compromising public safety, we can make compromises on street width."
At the Planning Commission, Wells Lawson of the Office of Community Investment and Infrastructure (the successor to the SF Redevelopment Agency) presented a map of the street widths, showing streets that adhere to SFFD's 26-foot standard marked in green, and narrower streets marked in red.
"If you can get to some of these blocks on at least three sides, with green, that means they were able to access the blocks and provide the response that they needed," Lawson said.
According to a May 20 memo [PDF] from OCII Executive Director Tiffany Bohee, the plan for Candlestick's roughly 37 miles of streets "will likely serve as precedent for the entire Project site" of the broader Bayview Hunters Point Redevelopment Project Area. The memo says the real estate to accommodate wider roads in Candlestick would come from:
- Reduction in the width of parking stalls from 8-feet to 7-feet;
- Reduction in the size of developable parcels, including those planned for affordable and workforce housing;
- Reduction of space within certain parks within Candlestick Point;
- Narrowing of clear width on sidewalks;
- Narrowing and elongating of bio-retention facilities in sidewalks;
- Replacement of medians with "mountable" medians;
- Meeting the 26' Standard in certain "mid-block breaks"
So far, SFFD has not called for the removal of car parking to accommodate fire trucks.
Walk SF Executive Director Nicole Schneider told KTVU that the compromise "is exciting because we know that, of course, the fire department cares about public safety."
"There is very strong evidence and very strong data to back up the fact that wider lanes cause people to drive faster, leading to more accidents and making it less pedestrian-comfortable," Planning Director John Rahaim told the Planning Commission, adding that the whole controversy "has made us all realize that we have to improve our interdepartmental processes across all of these projects."
