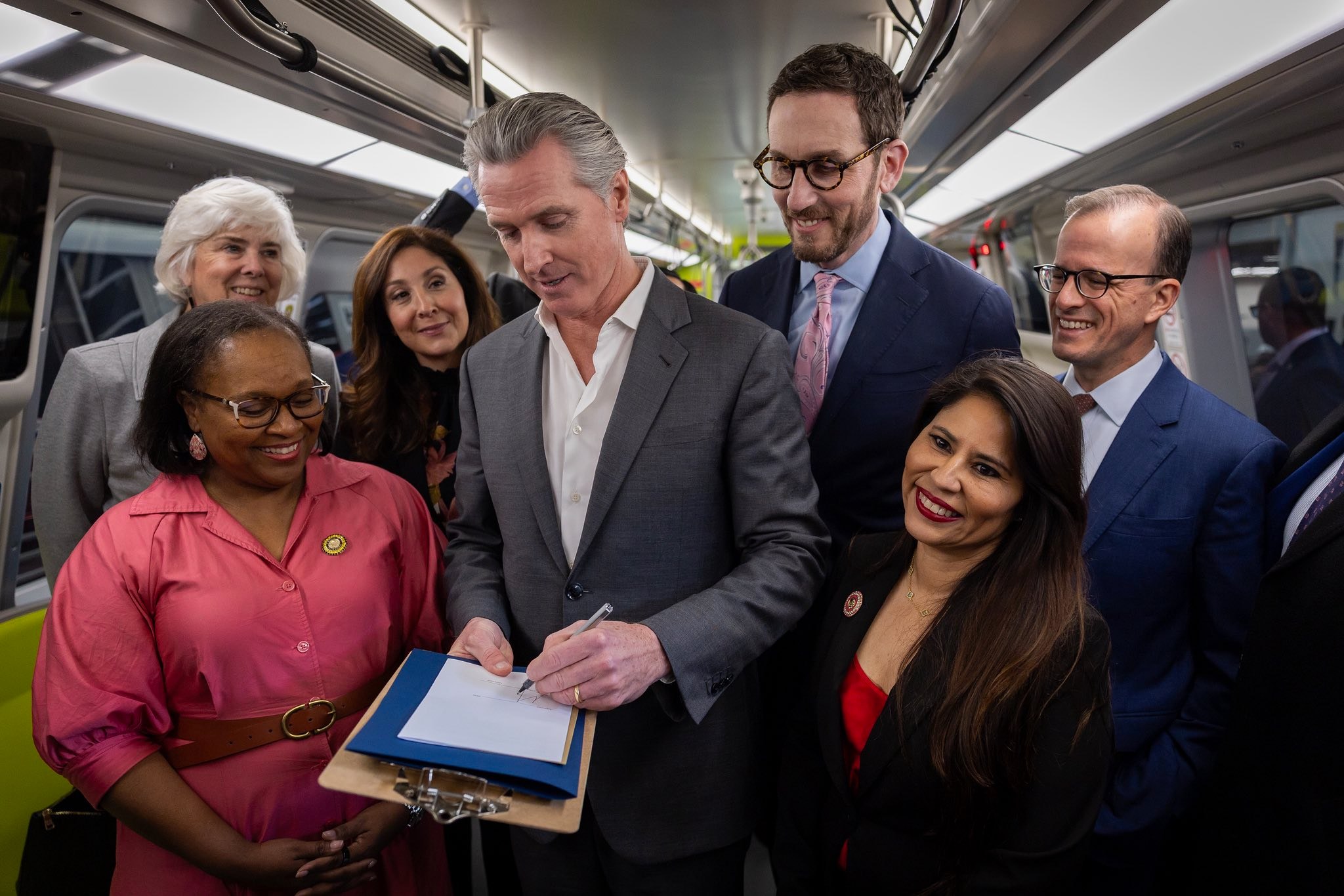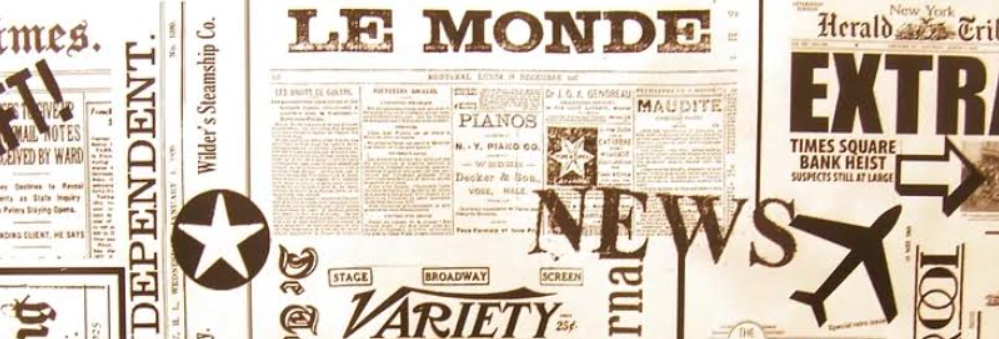 Rendering of Jefferson Street at Powell Street. Images: Dario Schoulund/SF Planning Dept.
Rendering of Jefferson Street at Powell Street. Images: Dario Schoulund/SF Planning Dept.After several years of planning, including intense negotiations between merchants, property owners and neighbors who didn't always see eye-to-eye, the San Francisco Planning Department unveiled a comprehensive draft plan last week to revitalize public space and pedestrian amenities around Fisherman's Wharf, the second most-visited tourist attraction in California behind
Disneyland. The plan details numerous deficiencies that degrade the pedestrian experience and proposes design guidelines for public and private investment to transform the district into a world-class waterfront.
At the heart of the plan is the fact that Fisherman's Wharf lacks pedestrian amenities and connectivity with other neighborhoods and planning is largely at fault for these problems. "Despite the
enormous number of parking spaces in Fisherman's Wharf, most visitors do
not arrive by private automobile," noted the plan's authors. Roughly one quarter of visitors arrive in private automobiles, though the area concedes a great deal of space to travel lanes and parking spaces.
"Fisherman’s Wharf generally looks in ill-repair and lacks any coherent
vision for its built environment. This state extends to its streets,
open spaces and buildings, alike, with few exceptions. Over time,
Fisherman’s Wharf oddly has lost much of its relationship to its most
spectacular asset, San Francisco Bay."
The plan identifies eight central challenges to improvement:
- Weak links to the water
- Inactive Waterfront
- Poor pedestrian links to adjacent neighborhoods
- Poor conditions for walking and cycling
- Uninviting and poor streetscape
- Lack of public space hierarchy and network
- Few attractions for locals
- Lack of district identity
To remediate these challenges, the plan divides the district into eight sub-regions and provides suggestions for improving pedestrian amenities in each, depending on the specific characteristics that exemplify them. For example, in the Historic Working Waterfront Area along Jefferson Street from Hyde Street to Taylor Street, where sidewalks are narrow and there is little connection to the water, the plan suggests preserving the industrial character that marks the area, but improving access to the Bay.
"This area remains one of the best
opportunities for Fisherman's Wharf at once to improve its
attractiveness as a destination and to strengthen the linkage to its
historical roots," the authors argue.
In the hotel district along Beach Street, the problems stem from the architectural design: a majority of ground floors lack an active frontage and instead consist of solid blank
walls, garages, garage entrances, service entrances or surface parking
lots. "There is little to attract or comfort pedestrians," the plan states.
 Rendering of Jefferson Street at Jones Street. Image: SF Planning Dept.
Rendering of Jefferson Street at Jones Street. Image: SF Planning Dept.The extensive plan is the culmination of two years of work with Danish
public space expert Jan Gehl and his Gehl Architects, work that was in
part funded by the Fisherman's Wharf Community Benefit District (CBD), the
Planning Department, the Port of San Francisco and a grant from the Bay
Trail Program. The draft plan will continue to get community feedback through September
and environmental review should be completed by the end of the year. The final sign-off from the Planning Commission
isn't expected until early 2011.
Among numerous smaller changes and design guidelines, the plan hinges on one very large project: the transformation of Jefferson Street into a pedestrian-priority street, a concept that borrows from models in European cities where the street can be accessed by all modes, but its design characteristics reinforce the safety and convenience of the slowest moving, most vulnerable users.
"When you think of how much time people spend down here and the fact
that you're here to enjoy yourself, it would be elegant to walk down
here, to stop and enjoy this area, then continue on to a tour or to Pier
39," said Kevin Carroll, Executive Director of the Fisherman's Wharf CBD.
Perhaps because the Planning Department has been shopping the idea of converting Jefferson Street into a shared street for much of the last year, the prospect of limiting vehicular access to one of San Francisco's most familiar streets and opening it up to pedestrians has drawn less and less resistance.
Whereas Jeffrey Pollack of Nick's Lighthouse Restaurant was far from supportive of Jan Gehl's first public presentation of principles in 2008, Pollack and most of the merchants, restaurant owners and hotels have come to a consensus that Jefferson Street should get the treatments proposed by the Planning Department, assuming the money can be raised.
The Planning Department's Neil Hrushowy noted what a difference a year made. About a public meeting to release the plan last Wednesday, Hrushowy said, "We had a tremendous amount of support. People had clarification
questions, but no one blinked an eye that we're proposing a shared
street."
"Nunzio Alioto stood up and said 'I think this is
beautiful, we really support it,'" said Hrushowy, acknowledging how important it was to win over the backing of neighborhood scions like the Aliotos.
Now that the community has seen the plans, the Planning Department will conduct an environmental review and work with city, state and national partners to identify capital funding to bid and build Jefferson Street. Total construction costs for Jefferson Street are
likely to be between $12-15
million.
Though many hurdles have been surmounted, Hrushowy and Fisherman's Wharf CBD President Carroll said they anticipated numerous challenges could still arise, from funding capital improvements to the relocation of tourist buses. The plan recommends prohibiting tour buses and Scootcars from Jefferson Street when it has been redesigned, an objective sure to upset some operators.
Carroll predicted the city and the local merchants would work with bus companies and any others who might have concerns, much the way they have for the past year developing support for Jefferson Street.
Another challenge will be in the street itself and how it conforms with the Americans With Disabilities Act. Because Jefferson won't have sidewalks, the customary design component
separating the street from the sidewalk will be dismantled and conflicts
could arise between vehicles and those with visibility impairment or
disabilities. The "big question is DPW and figuring out ADA with the shared
street," admitted Hrushowy.
David Chiu, president of the Board of Supervisors and a participant in last week's meeting, was encouraged by the process and the consensus emerging from the plan. "I'm gratified that after the community worked through some substantive
issues, it has rallied around a wonderful vision for a 21st century
Fisherman's Wharf."
 Rendering of Jefferson Street at Hyde Street. Image: SF Planning Dept.
Rendering of Jefferson Street at Hyde Street. Image: SF Planning Dept.



