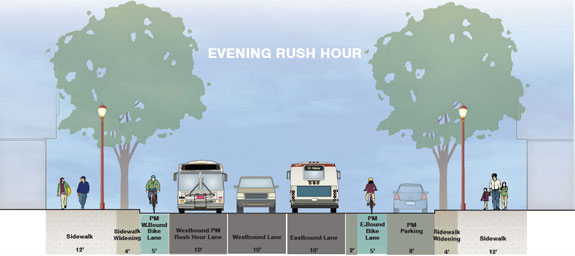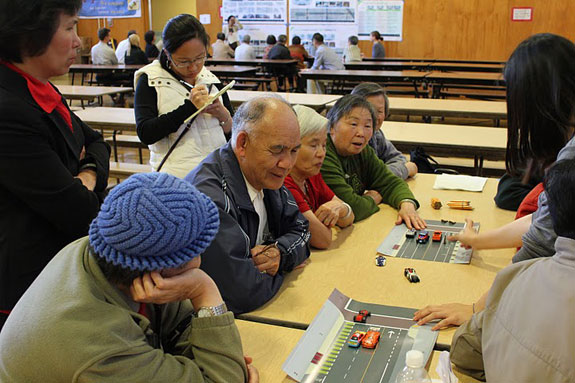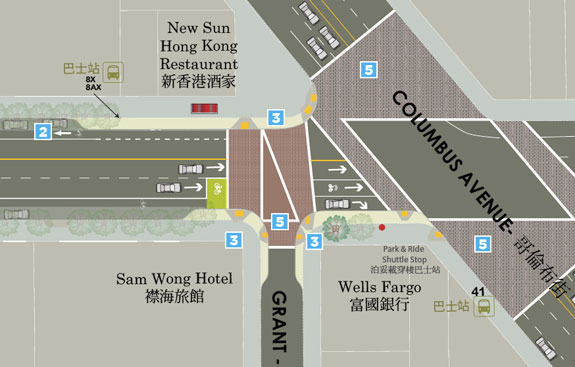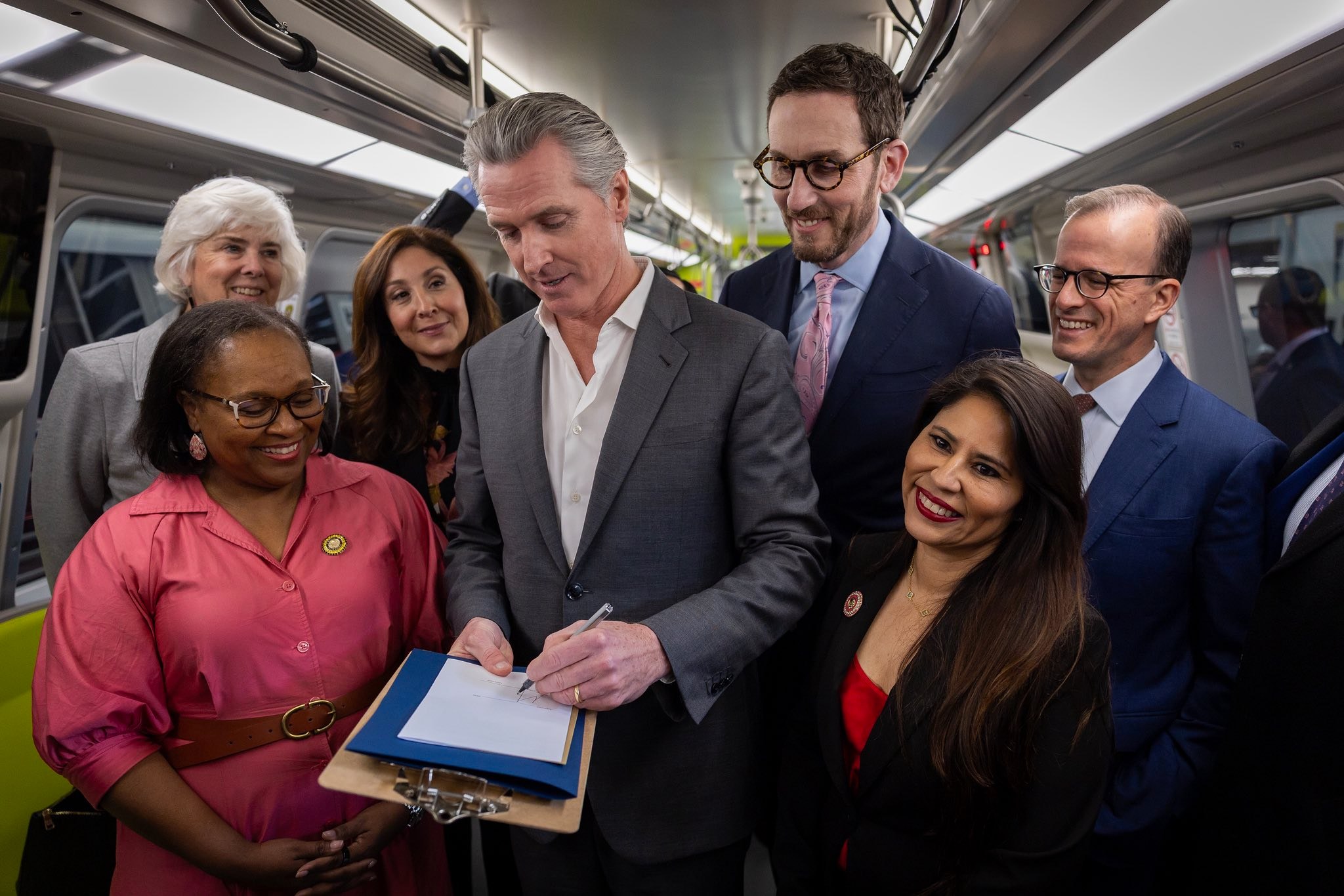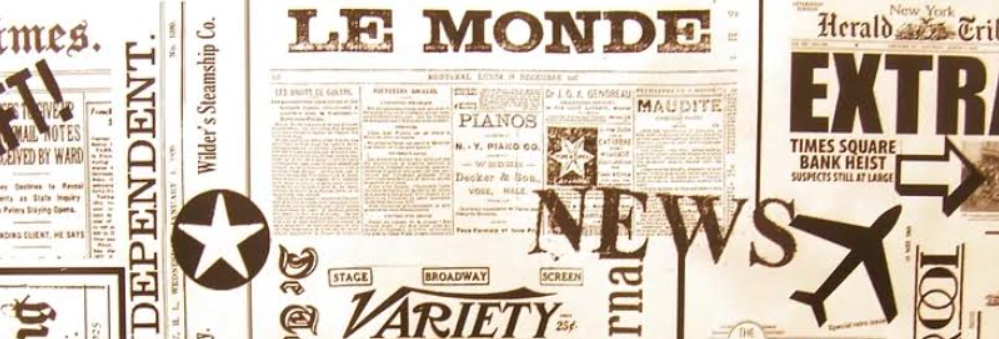The Planning Department, working with the Chinatown Community Development Center (CCDC), the SFMTA and SFDPW, recently released three options for dramatically improving the pedestrian environment on a two-and-a-half block stretch of Broadway, a high-volume two-way arterial that cuts through North Beach and Chinatown, a neighborhood that is "the most densely populated urban area west of Manhattan."
Chinatown has the city's lowest car ownership rate, and yet its residents -- mostly low-income, elderly and monolingual immigrants who primarily walk and take Muni -- have to deal with some of city's worst automobile traffic. Broadway between Columbus Avenue and the Broadway Tunnel is lined with bustling grocery stores and restaurants, including some that have been fixtures in the neighborhood for decades, along with community-based organizations and Jean Parker School.
CCDC, the Planning Department's outreach partner on the Chinatown Broadway Street Design project, stressed that Chinatown's 15,000 residents have been historically underrepresented in transportation planning. As an environmental and social justice issue, CCDC has undertaken a collaborative process with the city to bring about a street redesign with strong community input. The effort is part of a Caltrans environmental justice grant.
"There's some institutional biases going on in terms of planning processes in general, and that's part of our goal, is to balance a little bit," said Deland Chan, the senior planner at CCDC. Working with Planning, she said, another objective has been to make the process engaging for Chinatown's residents, and the materials easy for the non-planner to understand.
At a recent workshop, where plans were presented in Cantonese, participants got a chance to review the tentative design options, which were crafted based on feedback gathered at the initial workshop in May.
Option A [pdf] would require the removal of the existing morning rush-hour lane in the eastbound direction, and focuses on bulb-outs for increasing pedestrian space and shorter crossings at the corners and mid-block. It would include only sharrows for bicycles. Lighting and street furnishings, such as benches, would be included.
Option B [pdf], a road diet, would remove the eastbound rush hour lane as well as a westbound travel lane, which would allow bike lanes on both the north and south sides. It would include bulb-outs on both sides of the street, along with crosswalk improvements.
"A lot of the participants indicated they wanted to see pedestrian safety improvements. Four out of six groups called for pedestrian scramble signals on Stockton and Broadway, and also wanted to see more sidewalk extension and width there," Chan explained.
Chinatown merchants surveyed by CCDC last year indicated they thought the Broadway/Stockton intersection was the most dangerous, and the "Chinatown Needs Pedestrian Safety Needs Assessment" report [pdf] noted that Chinatown's rate of collisions involving pedestrians "is significantly higher than the rate for San Francisco as a whole."
In an interview, Lily Langlois, the city's lead planner on the project, and Nick Perry, also a city planner, said their team is tabulating the survey results from the last workshop and is looking to revise the designs based on feedback. They said any new street redesign will have to complement efforts to improve Columbus and the Broadway Tunnel.
The SFMTA has recently indicated it is exploring removing a travel lane to build a bike facility in the north bore of the tunnel. Earlier this year, it scrapped a plan to put sharrows in one of the lanes, after bicyclists complained that it would be dangerous to encourage people on bikes to take the lane.
Perry said the drawings for the three options are focused primarily on basic roadway layout. A more in-depth discussion on streetscape elements such as trees, mid-block bulbs, lighting and seating will occur at a future workshop after a preferred option is selected, he said. The Planning Department's Environmental Planning division is also working with the SFMTA on traffic modeling and an analysis for all three options as a part of the project.
The Planning Department is encouraging the general public to review the designs and give feedback. You can fill out the survey here.
