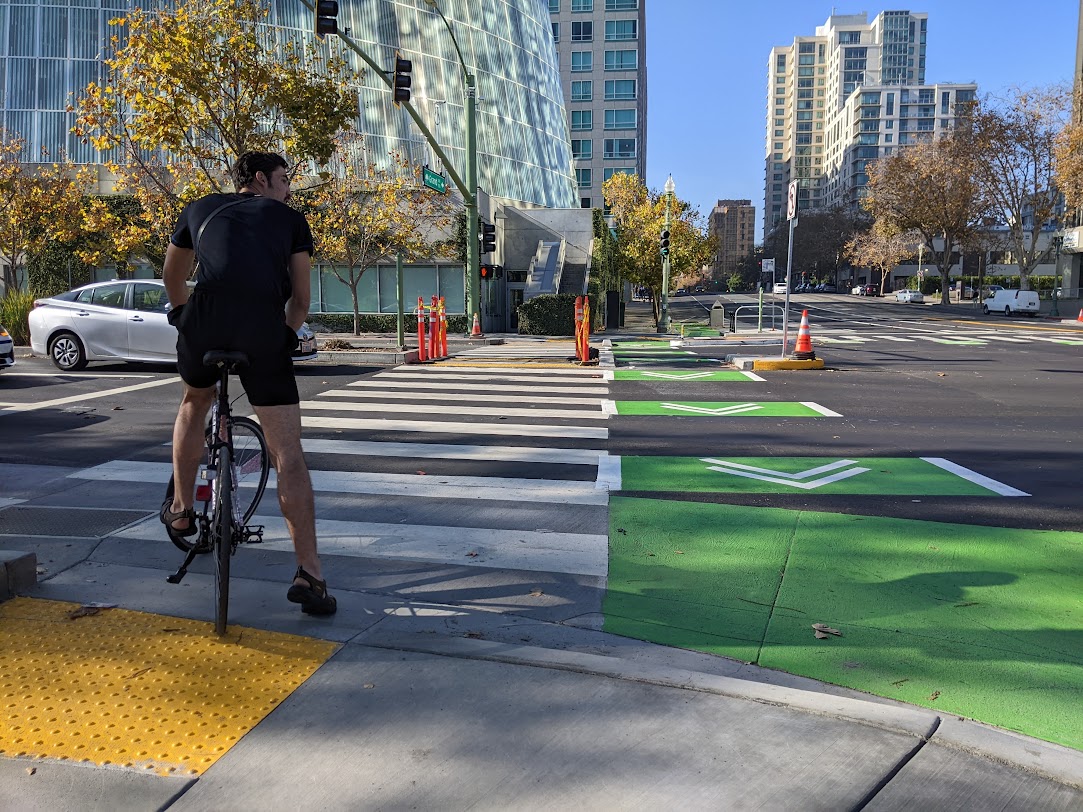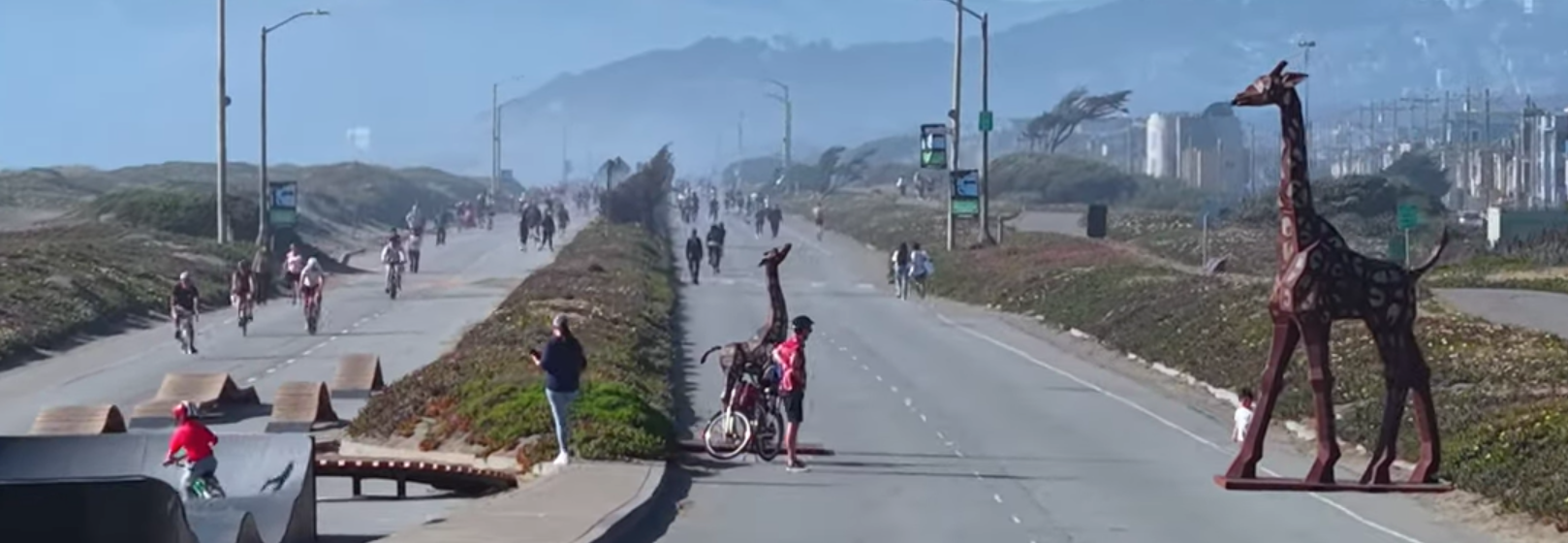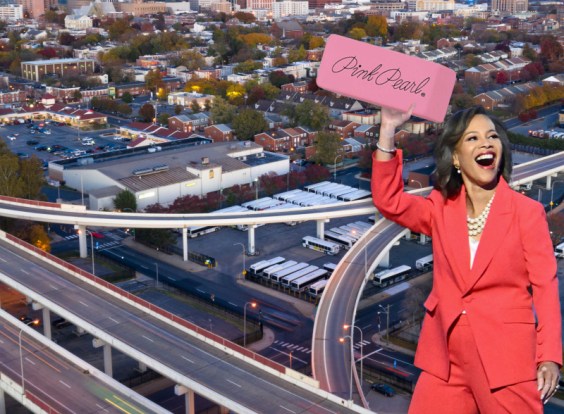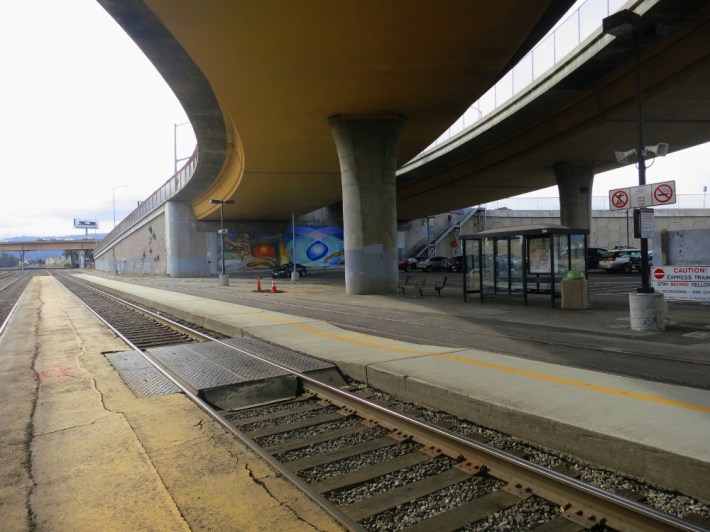
The South San Francisco Caltrain station is set to get better walking connections to downtown and a more spacious boarding area after the San Mateo County Transportation Authority (SMCTA) Board awarded a grant for station reconstruction last Thursday.
The $59 million project will widen the center platform and build a pedestrian tunnel re-connecting the station directly to the east end of downtown's Grand Avenue. Passengers will no longer need to climb an overpass to get to the station or walk across train tracks to board. Instead they will be able to get to the station's center platform via ramps connecting to a tunnel underneath the tracks.
“This is a vast improvement in safety that will also increase connections to businesses nearby,” said SMCTA Board member and Burlingame City Council member Terry Nagel at the meeting.
Currently the only access to the Caltrain station is from the west side of the train tracks, via a Grand Avenue overpass that spans the tracks directly above the station itself. This overpass requires a long and uncomfortable detour for people walking and bicycling, who have to cross the highway-like, six-lane Grand Avenue and descend either a tall metal staircase or a long frontage road on-ramp.
The overpass and its retaining walls also create a gloomy and unwelcoming area for passengers to wait. With the Caltrain station wedged in between the tracks and Highway 101 and access only available from the west side, passengers arriving by bus or car must also follow circuitous routes to reach the platform.
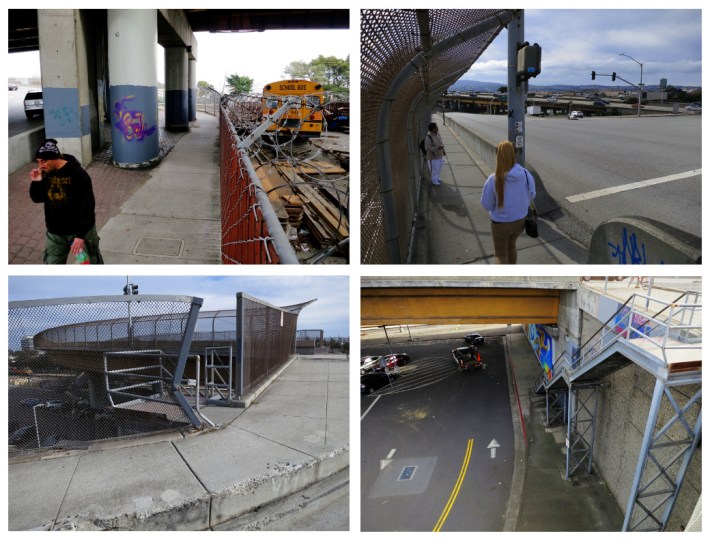
“The current configuration is a major barrier for residents and employees since it hinders those who need to walk or bike from downtown or BART to our major biotech employers on the east side of the city,” wrote the South San Francisco Chamber of Commerce and representatives of several biotech and real estate companies in identical letters of support.
The tunnel through which passengers will access the new center platform will connect to a pedestrian plaza at Grand Avenue and Airport Boulevard on the west side of the tracks and a transit plaza at the end of three-lane Grand Avenue on the east side of the tracks. Buses and shuttles will pick up and drop off Caltrain passengers from the new east-side plaza rather than the parking lot on the west side of the station, cutting trip times for passengers commuting to the city's biotech job center on its sprawling east side.
"Improving access and safety at the South San Francisco Caltrain Station will encourage more commuters to utilize Caltrain and other public transportation options in the area, reducing the number of vehicles driven on the region's already over-congested freeways," stated Genentech Associate Director of Local Government Affairs Ariane Coleman Hogan at the SMCTA meeting.
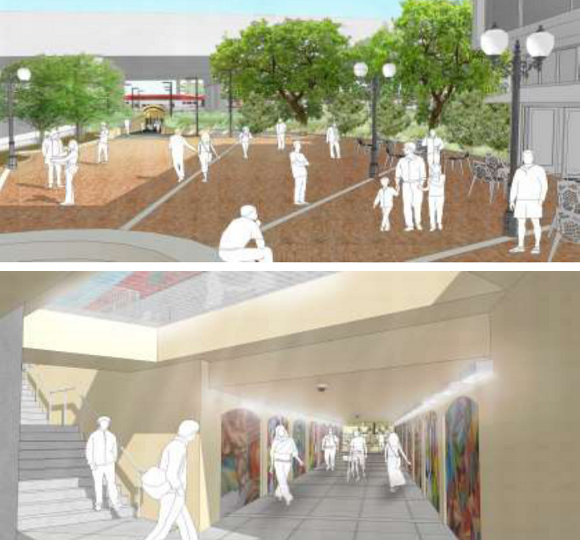
The South San Francisco station currently ranks 21st in ridership out of 29 Caltrain stations that receive weekday service.
"The poor condition of the station leads many residents to avoid it altogether," explained South San Francisco Mayor Richard Garbarino. "This improvement project is a centerpiece of our Downtown Station Area Plan, which paves the way for mixed-use, transit-oriented development near the station."
The land use and transportation plan, approved unanimously by the City Council on January 28 after three years of community meetings and review, now allows higher-density office buildings and apartments within half a mile of the Caltrain station. The zoning changes are expected to add 1,435 units of housing and 1.2 million square feet of office space over the next 20 years.
Caltrain officials have not announced when they expect the station upgrades to be finished, but the budget for the project requires it to be built before the "overhead contact system" (the poles and overhead wires needed to power electric trains, expected to be running by 2021). After the overhead contact system goes in, costs for the new South San Francisco platform would jump because the poles and wires near the station would have to be relocated and raised to match the platform.
In addition to SMCTA's $49 million contribution to the project, South San Francisco chipped in $6 million on January 14 and Caltrain has already spent $4 million.
According to Caltrain's most recent schedule for electrification, the overhead contact system will be built beginning in March 2016.
