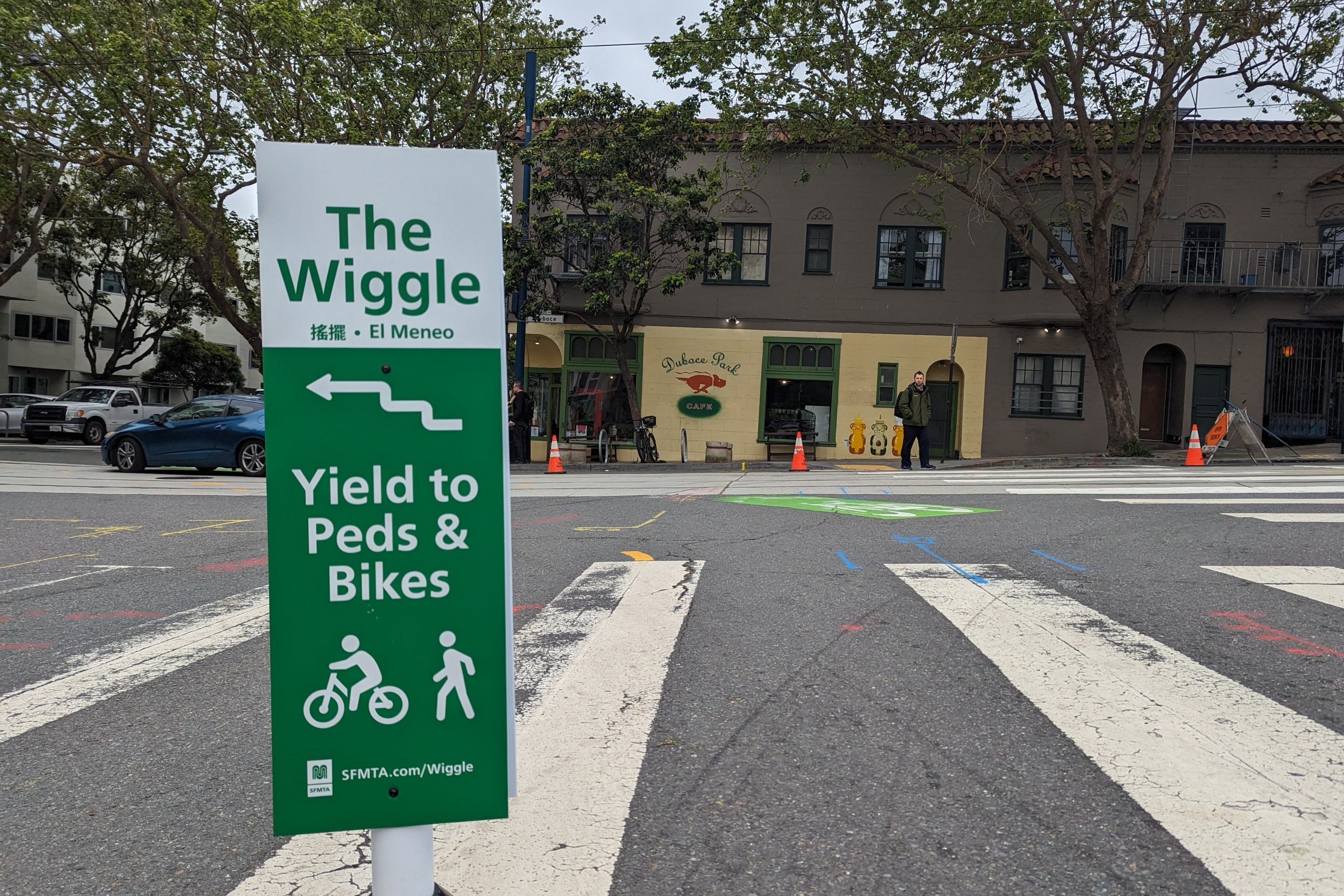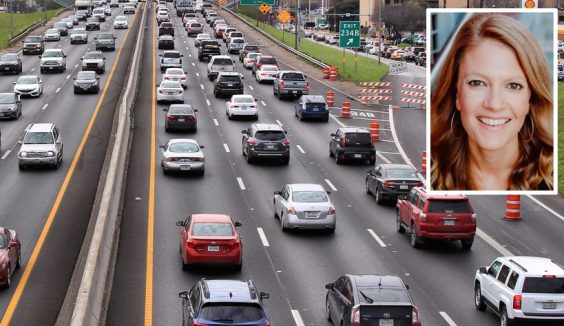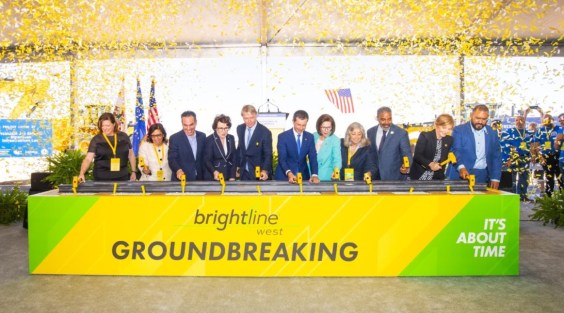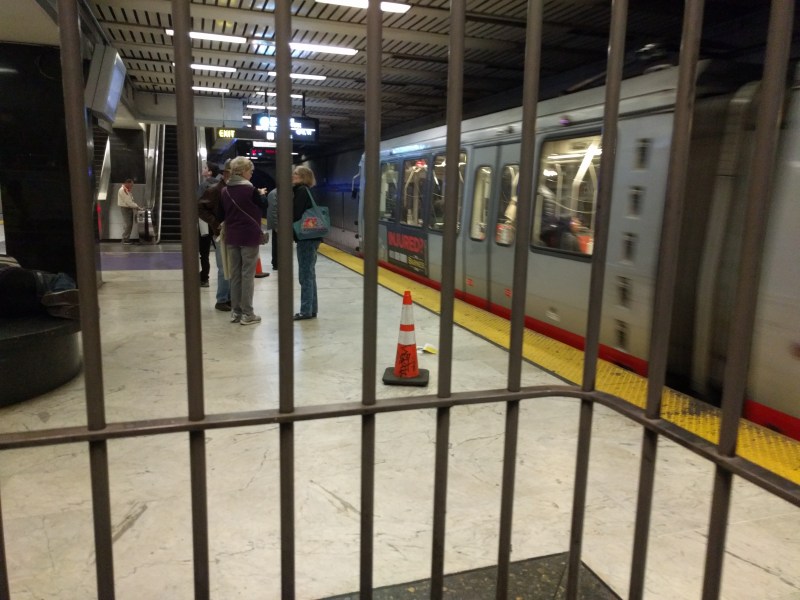UCSF Parking Garage Will Add 230 Spaces in Lower Pacific Heights
1:29 PM PDT on June 23, 2010
 2420, site of the future garage and right next door to 1701 Divisadero, which has 150 parking spaces for UCSF permit holders. Photos: Matthew Roth.
2420, site of the future garage and right next door to 1701 Divisadero, which has 150 parking spaces for UCSF permit holders. Photos: Matthew Roth.When the San Francisco Municipal Transportation Agency (SFMTA) counted all the publicly available parking spaces in San Francisco, city planners argued one of the more significant benefits of such a comprehensive study would be to put to rest speculative arguments about whether or not there was "enough parking" in a given neighborhood. Without a baseline of parking supply, the argument ran, the concern of neighbors or advocates about too much or too little parking wouldn't be based on good data.
So theoretically last night's announcement by UCSF that it wants to build a 230-space garage on a vacant lot at 2420 Sutter Street near its Mt. Zion facility should have been a good test case of the hypothesis. Unfortunately, the result of the meeting wasn't so simple.
The garage will be six stories above ground and two underground. The first five levels above ground will be for parking and the top level will house the San Francisco Center for Psychoanalysis (SFCP), the owners of the property. The architect, Bob Baum of Gould Evans Baum Thornley, Inc., presented numerous design specifications meant to hide the stacks of parked cars and announced they were seeking LEED Silver certification.
UCSF will lease the space from SFCP with the option to buy, an arrangement that takes advantage of UCSF's state exemption to local planning codes. Planners acknowledged that if it were any other entity proposing the garage, it would have to get a conditional use exemption to add so much parking.
Planning staff clearly anticipated concerns over the proposal, as much of their presentation focused on the many ways UCSF encourages "alternative transportation," such as bicycle riding, shuttles, car-sharing, Zimride carpools, etc. They also focused at length on the aesthetics of the building design and the many ways they would try to hide the parked cars from street view.
Though Baum acknowledged it was a monumental task to get LEED certification for a large garage because of the nature of a garage, he believed he could get it. Baum also cautioned that the story not simply be a debate about parking, but said this was the only option the SFCP could devise that would keep them in operation at the site. Previously they had sought permits to build a retirement home, but the finances never penciled out.
 The Sutter Street entrance to the 1635 Divisadero parking garage, a facility that holds about as many as the proposed Sutter Street garage.
The Sutter Street entrance to the 1635 Divisadero parking garage, a facility that holds about as many as the proposed Sutter Street garage.Jon Gledhill, Director of UCSF Transportation Planning, presented a vision for all the travel demand management solutions UCSF uses across its network, saying that over half of its faculty and staff don't drive to work, but take transit, ride bicycles, and utilize shuttles, van pools, car sharing and carpooling. He was quite enthusiastic about the programs.
When the public, including Streetsblog, asked pointed questions about
traffic impacts of the garage and the apparent need for more parking in the neighborhood, Gledhill and others representing UCSF were less excited.
When asked how they determined the parking shortage, UCSF said they had surveyed current garage usage and made estimates based on expected growth at their facilities. They assumed the neighborhood would be short 280 spaces, so the garage wouldn't even meet the expected demand.
When asked for the methodology to justify their
number, Lori Yamauchi, Assistant Vice Chancellor for Campus Planning, said she would see how much of the information they wanted to share with the public before the environmental review phase (UCSF government affairs spokesperson Damon Lew said he would be forwarding this information to Streetsblog when it is available).
When asked how many publicly accessible spaces there were currently, especially given the more than 200 spaces across the street at 1635 Divisadero and numerous other garages nearby, UCSF didn't say.
In the end, Yamauchi reminded the audience that they were voluntarily conducting public outreach meetings and they were making good faith efforts to include the community, though it was clear that the new structure would be going forward over the next year and a half. Their timeline suggested they would be finished and open for parking by early 2012.
One community resident, Howard Ash, told the audience that this was how it had to be done with UCSF, that they weren't inflexible and they had gone through four significant design changes with their Osher Center construction nearby based on community feedback.
"Through community
involvement like this, I think the project we're going to get is pretty
nice," said Ash. "This process is
working. There are precedents for success in the process."
Another neighbor living near Mt. Zion also tried to be optimistic about the process. Ned Lawton, the owner of Stretch the Imagination Preschool, said they were working with UCSF to increase open space and play space in the neighborhood. Lawton said he was trying to convince UCSF to lease two parking spaces in a lot they manage behind his school so they could turn the parking into play space.
Lawton said he was also concerned with the new traffic the garage would generate because many of his parents walked their kids to school. Regardless, he struck a conciliatory tone. "We want to work with these guys to make it right," Lawton said.
Lawton also said they needed USCF's "help to preserve some outdoor space to allow our children
some open space. We're trying to make sure it's a
balance."
Stay in touch
Sign up for our free newsletter
More from Streetsblog San Francisco
Independent Safety Advocates Beef up the Wiggle
Signs and soft-hit posts installed by advocates make the Wiggle bike route calmer and safer for cyclists and pedestrians




