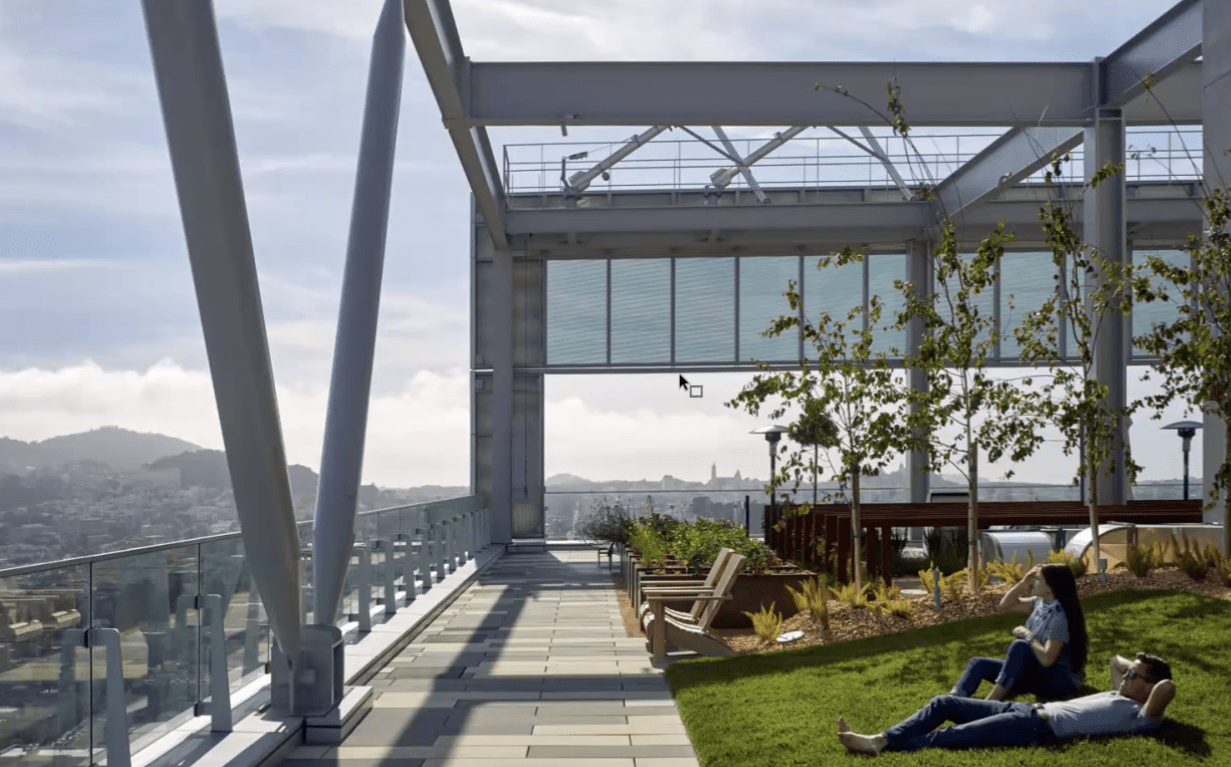Note: GJEL Accident Attorneys regularly sponsors coverage on Streetsblog San Francisco and Streetsblog California. Unless noted in the story, GJEL Accident Attorneys is not consulted for the content or editorial direction of the sponsored content.
People are working from home, resulting in one in five offices in San Francisco sitting empty. The Bay Area also has a housing crisis. Which has more people, including Governor Gavin Newsom, thinking it's time to convert that disused office space into housing.
"It's all about cost versus value at the end," said Marc Babsin with the Emerald Fund during a SPUR talk Tuesday afternoon on converting office buildings to residential use. But, of course, it's not as simple as it may seem. Converting a building can sometimes cost as much as starting from scratch with a residential tower. It makes sense only when economic factors are aligned--even then the challenges can be immense.
Babsin and the others on the SPUR panel should know: they've actually managed office building conversions. When AAA decided to abandon its offices on 100 Van Ness and move to Walnut Creek, they expected to continue to rent the building as offices. But then the 2008 recession hit. "By 2011, they hadn’t rented a single office. Which created an opportunity for conversion."
Faced with a bleak economy and extensive competition in the mid-Market Street area, Emerald was tapped for the conversion. The planning department was happy to approve the work since it wanted the area activated in the evening. And the confluence of transit made it a draw as well, explained Babsin.
But it was anything but easy converting a 1970s, Brutalist building with sealed windows into something suitable for residential. For one, the floor plans meant the units would have to be long and narrow, with windows on only one side. And the existing windows were already very small. That meant to bring any decent light into the units the developers had to completely rip off the skin of the building. "We had to remove 1,200 concrete panels," he explained. In addition, since the building took up the entire property, there was no place to base a crane. So they improvised and attached the crane to the side of the building itself. "What keeps a developer up at night is the thought of us dropping a concrete panel on a car or a pedestrian."
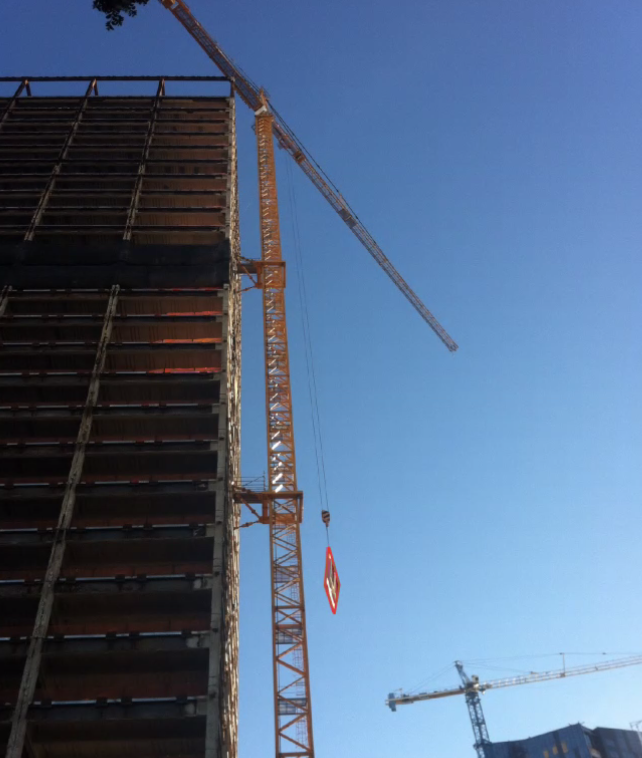
Fortunately, no panels were dropped. But questions remained: would renters and condo buyers accept the unusual floor plan with so little natural light? "We ended up putting the bedroom in the middle."
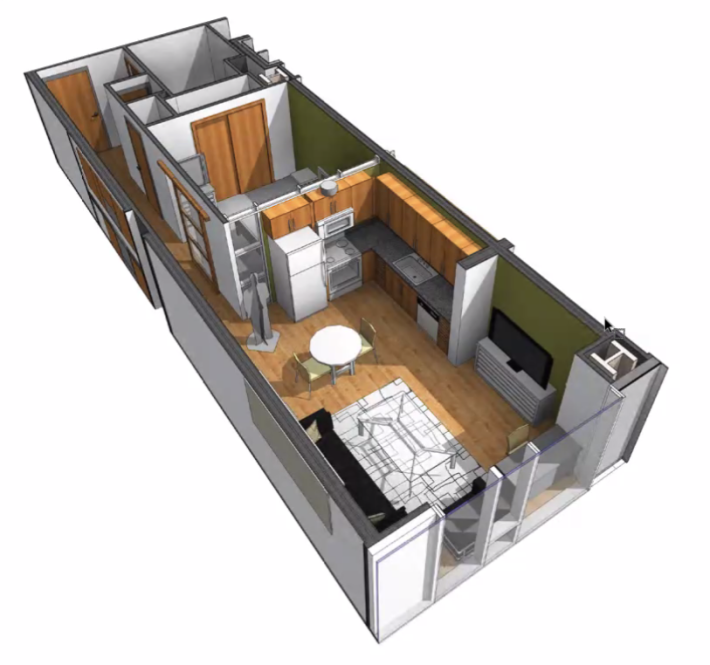
Ultimately, he said they found residents who liked the layout. Arden Hearing of Lendlease had similar concerns and challenges with the Pacific condominium office conversion at Webster and Sacramento. The 1960s building was also Brutalist, with a "concrete wall at street level. A difficult building in a great location. But it felt as if it were built as a fortress." His company had to rip out that wall and chisel away concrete in many other locations to check joints and do seismic updates. "It had columns that were not plumb, floors that were not level. It was a painful process."
The smaller building had a wider, more open floor plan, so his company solved the light issue by deciding to build much larger units, which could fill corners and bring light from multiple directions. "We built 66 condos and 10 townhomes on a surface parking lot, with an average size of 2,000 square feet."
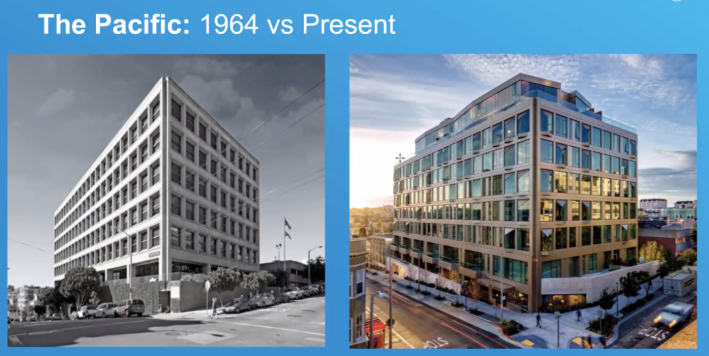
As to costs, he said it was a wash between the conversion versus ripping down the building and starting from scratch. But that doesn't mean there aren't significant advantages to converting versus starting over. "We got grandfathered in on height," he explained.
That simple fact alone, explained the panelists, puts a proverbial chip on the scale for conversion over new builds. Local neighbors can't object to the height, because the building is already there. And generally the activation of the ground-level space and the addition of residents rather than offices results in fewer traffic impacts.
But every office building is different. In one unique case, a building in downtown Honolulu went through a partial residential conversion--with existing office tenants staying in their offices while the work was done. "Mixing office tenants and residents is challenging," said Strachan Forgan of SCB, which did the work. Plus "we weren’t sure how office tenants would respond to going to a meeting and having someone in the elevator in sweats going to the gym. But it was fine."
Forgan also worked on the conversion of the old Tribune building in Chicago into luxury condominiums. Given the large spaces and vaulted ceilings of the 1920s building, it was also "easier to convert with large luxury units, that can use the deep space in the middle of the plans," he said, resulting in "Nearly 4,000 square foot units."
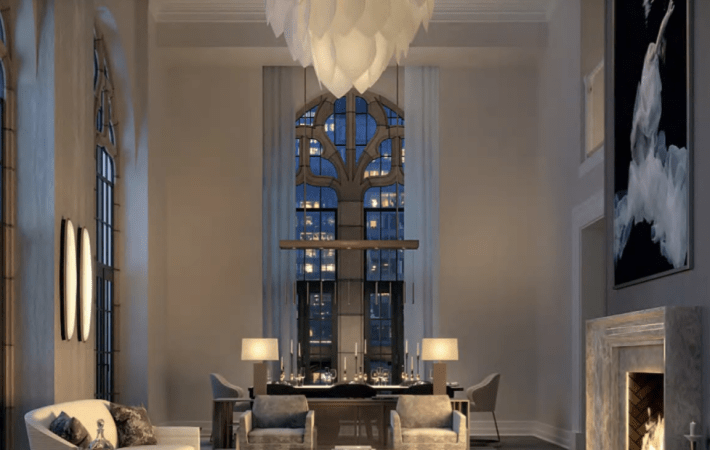
The takeaway of the panel discussion was, yes, conversions often make sense, if the economics are right. And every building requires a different approach depending on the structure and the year it was built. That said, if there isn't sufficient ceiling height to add new ductwork for individual units, it's probably not going to work for residential. "If you can jump up and touch the ceilings, run away. Bulldoze the building," said Hearing. And all the panelists stressed: be prepared for unexpected costs. "We had asbestos in the carpets," said Babsin. "So that meant hiring the guys in the white hazmat suits to remove it all. That ain’t cheap."
But they were all bullish that the post-pandemic world will provide more opportunities for conversions. "We see a deep demarcation between the next generation and the last generation of workers when it comes to office space," said Hearing. "Those pink granite office buildings that were popular in the 1980s are not places people want to work anymore. If you're an owner-investor in one of those buildings, you’re talking to us now."

Yes, conversions are complicated. However, "even if 60 percent of buildings are not suitable, that means 40 percent are," said Hearing. "Even if it were just 10 percent, that would be an amazing supply of housing."
For more events like these, visit SPUR’s events page.
