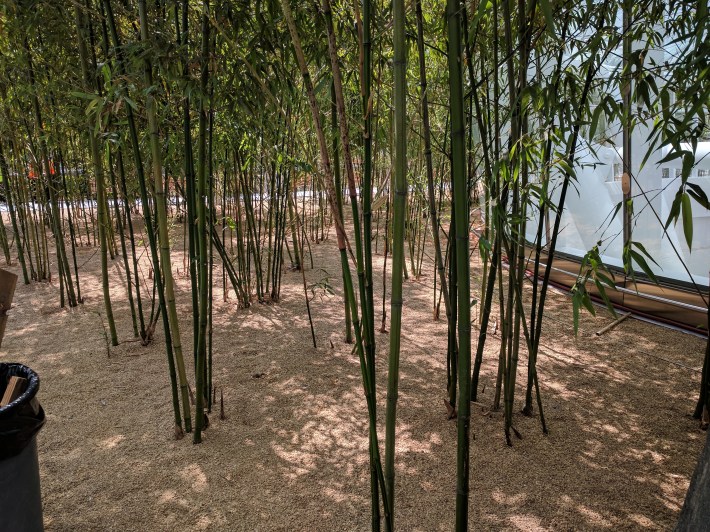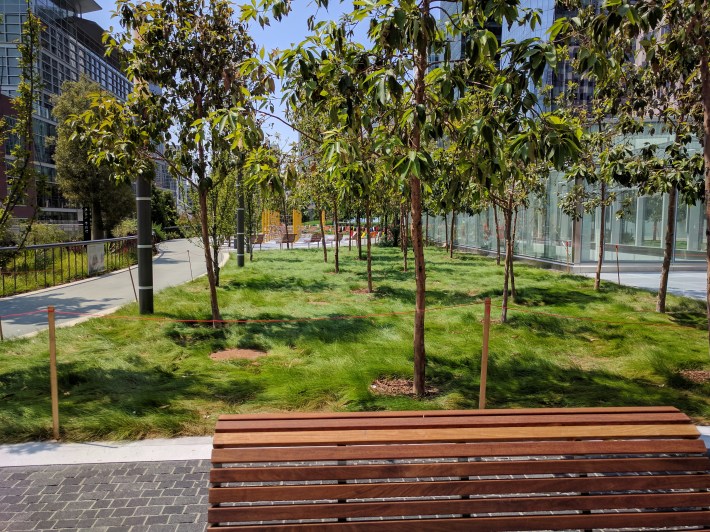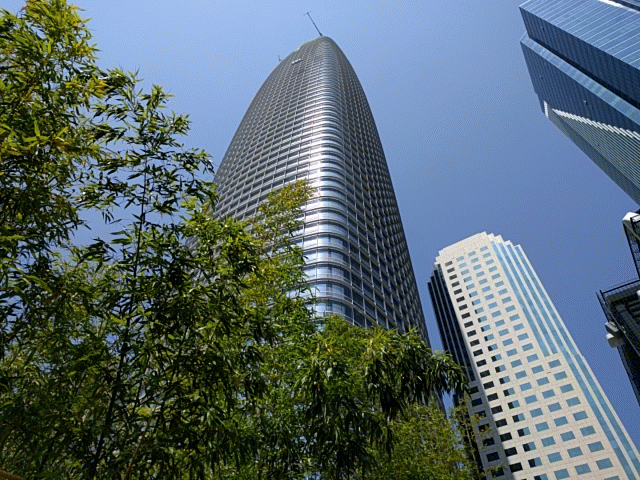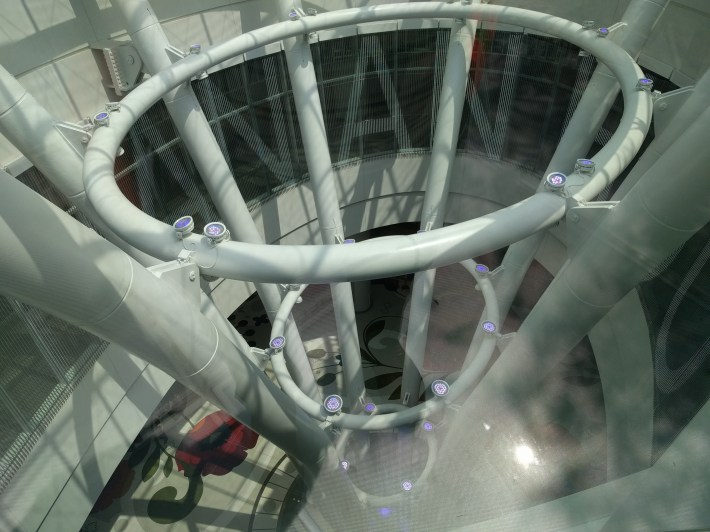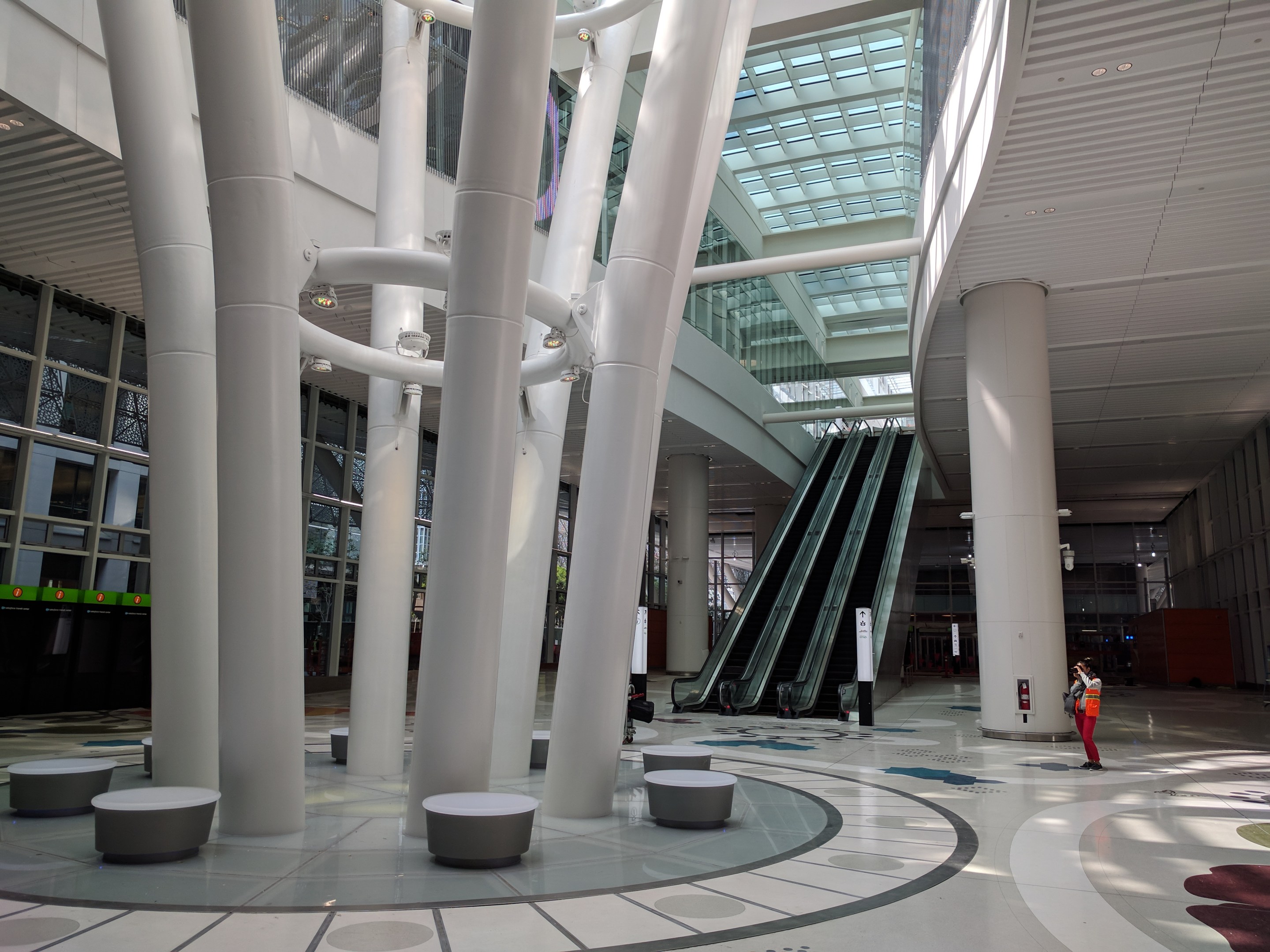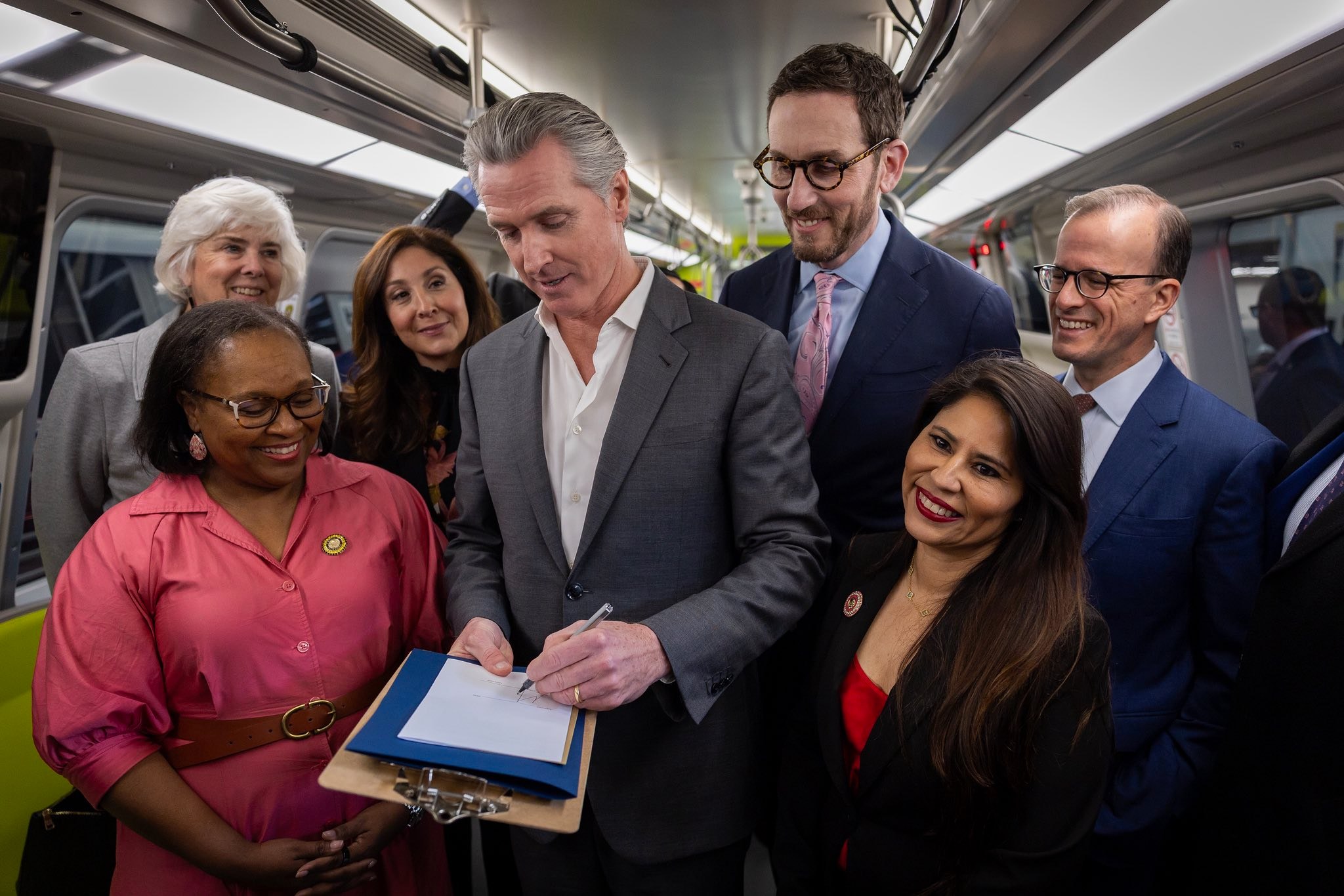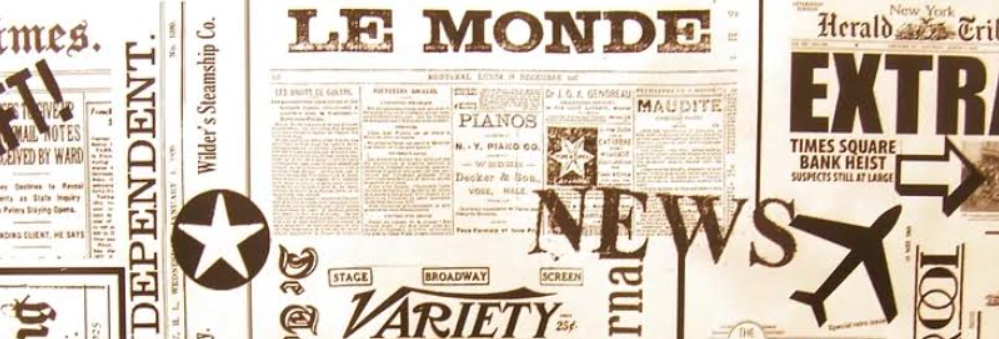Note: Metropolitan Shuttle, a leader in bus shuttle rentals, regularly sponsors coverage on Streetsblog San Francisco and Streetsblog Los Angeles. Unless noted in the story, Metropolitan Shuttle is not consulted for the content or editorial direction of the sponsored content.
AC Transit, Greyhound, Muni, WestCAT, Lynx, Amtrak, and Paratransit will have a new home starting Sunday when the $2.26 billion "Salesforce Transit Center" officially opens for full operations. Well, mostly full operations--more on that in a moment.
"It took eight years of construction--and it's been a labor of love for a very long time," said Dennis Turchon, Senior Construction Manager for the project, during a press tour held this morning on the soon-to-open facility. "The Grand Hall will be the living room of the transit center."
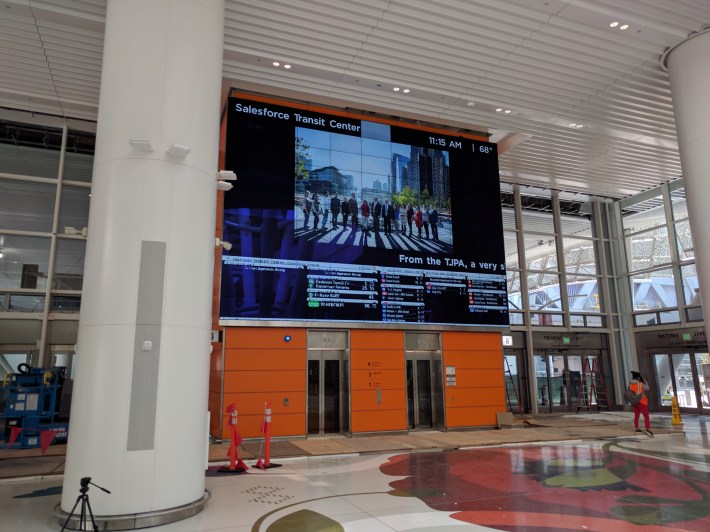
He was talking about the entryway, shown in the photos above and below. At the front of the room is a giant departure board, intended to emulate the boards of Grand Central Station in New York and other iconic railway stations around the world.
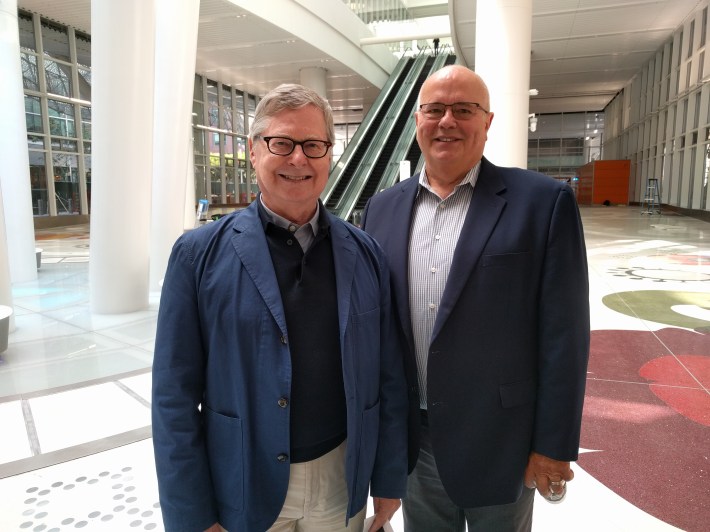
He and two of the principal architects on the project, Randolph Volenec and Fred Clarke of Pelli Clarke Pelli Architects, likened the building to a Grand Central Station of the West--which was how it was originally sold to the public. But there are obvious differences both in construction and appearance. Clarke explained that Grand Central, in New York, has an aesthetic that matched its era, while with Transbay, he said, "we wanted it to be contemporary and of its moment--plus there are seismic requirements."
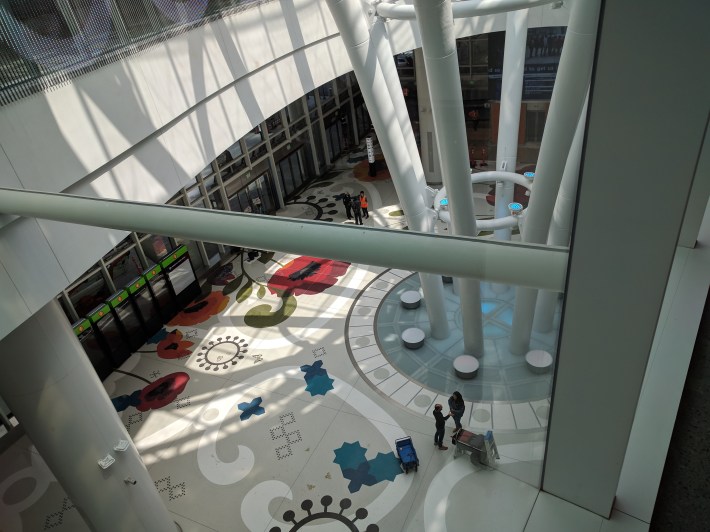
The seismic requirements take the form of huge, hefty-looking pillars holding up the vaulted ceiling. But there are also design similarities between the two stations. "Grand Central is 125 feet high. Our skylight is also 125 feet in height" said Clarke.
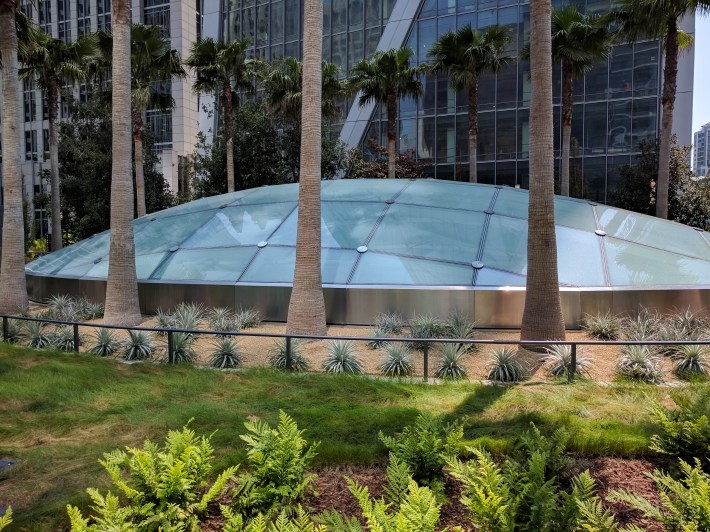
And Transbay has something Grand Central lacks--a 5.4-acre park along the entire length of its roof. The park features thirteen different gardens with different plants, to the tune of about 16,000 plants total, which the architects and builders said were diverse enough to host a botany class. "The base of the upper level is structural foam to manage the load," explained Turchon, meaning the upper floors are made of lightweight materials to reduce pressure on the supports below. There's also a winding fountain along the park. When a bus drives by on the floor below, it trips electronic sensors that cause the fountain to spurt water, as seen in the next photo. Grand escalators and an aerial tram connect the ground floor to the park, which is open to the public (closing only from 1 to 5 a.m.).
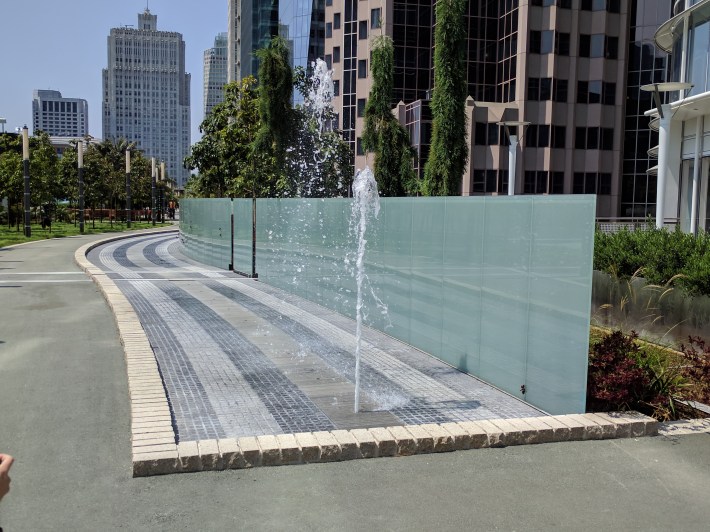
The middle floor, seen below, will eventually house 100,000 square feet of retail space, explained Mohammed Nuru, director of San Francisco Public Works and chair of the Transbay board. Word has it they have already signed up SF Fitness and Philz Coffee, plus a dentist, although that's it for now. There will be additional 'pop-up' shops until more space is on long-term lease. The idea is to eventually provide enough retail and things to do that one could almost "spend the day here," said Nuru.
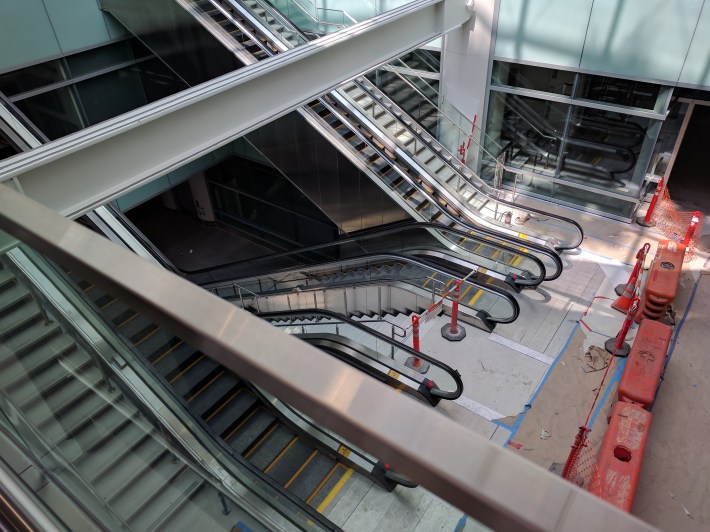
Of course, Transbay is still primarily a terminal and transportation hub. The bus boarding level houses 37 bays, all clearly marked with digital displays that show each bus's destination and other details. There's ample room for buses to pass each other. There's plenty of natural light on the bus level to help passengers stay oriented. A metal lattice allows natural airflow through the bus area and large ceiling fans keep that air circulating. Clarke said he wanted bus riders to have a first-class experience in the center, and designed this space accordingly.
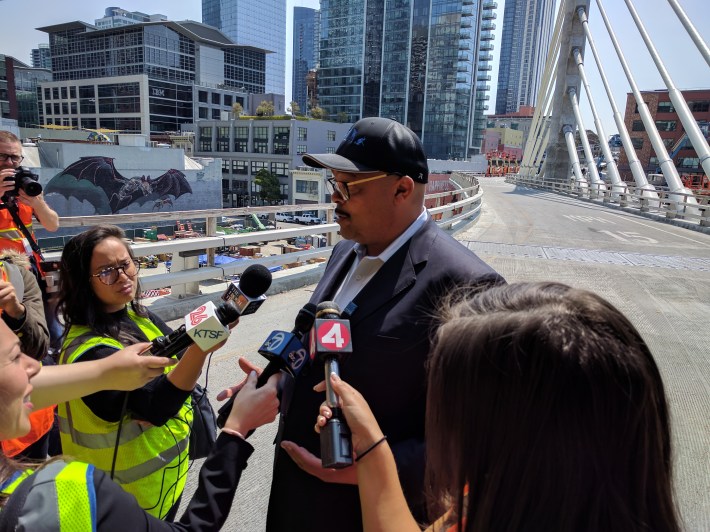
As with the old Transbay Terminal, there's a bus-only freeway ramp that allows buses to bypass city streets and drive directly to and from the Bay Bridge decks without competing with cars and trucks. One hopes that at some point in the future a lane will be reserved on the entire bridge for buses, much as they were for Key System trains long ago. Back then, because lanes were reserved for transit vehicles, the bridge had more capacity than it has today.
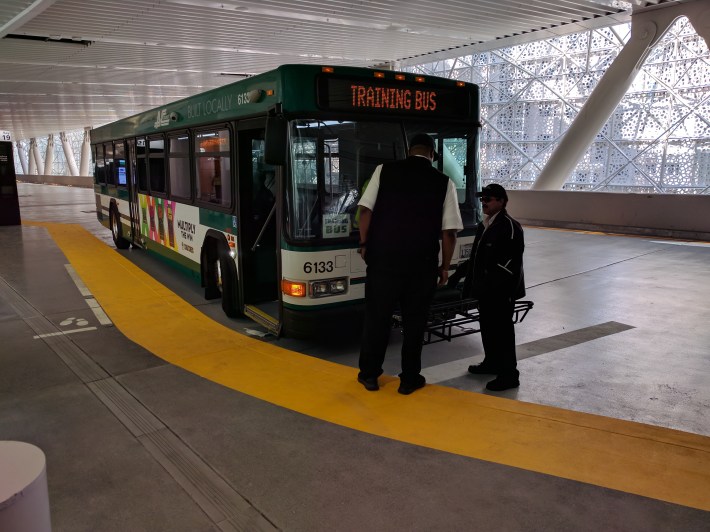
Muni and Golden Gate Transit buses access the terminal from a separate, street-level loop, as seen below. There's no way for a bus that starts on the streets of San Francisco to get up to the main bus level that is connected to the bridge, seen above, and vice versa.
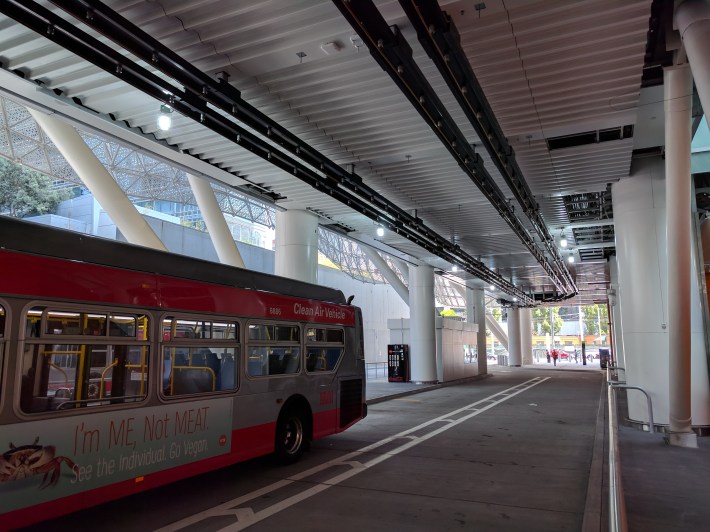
Meanwhile, the aerial tram, which will take people directly from street level to the roof-deck park, is a little behind schedule, and won't open until late September.
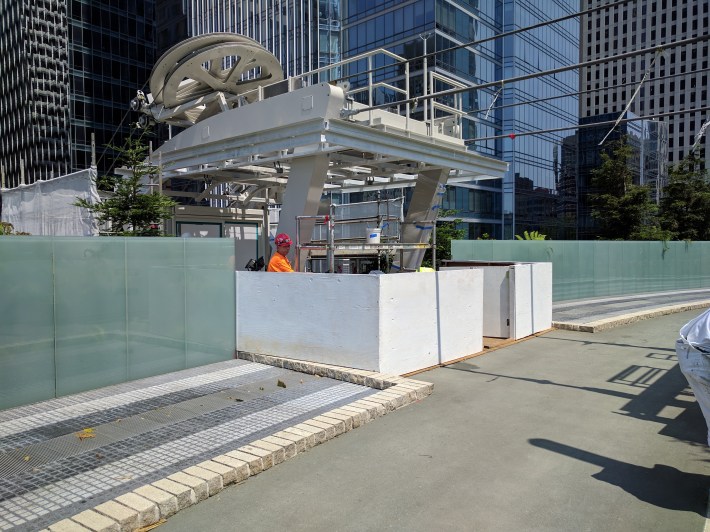
Of course, there's also the elephant in the room--or rather the basement. Underneath the entire length of the building there's a giant empty box, designed to eventually have tracks, platforms, and trains.
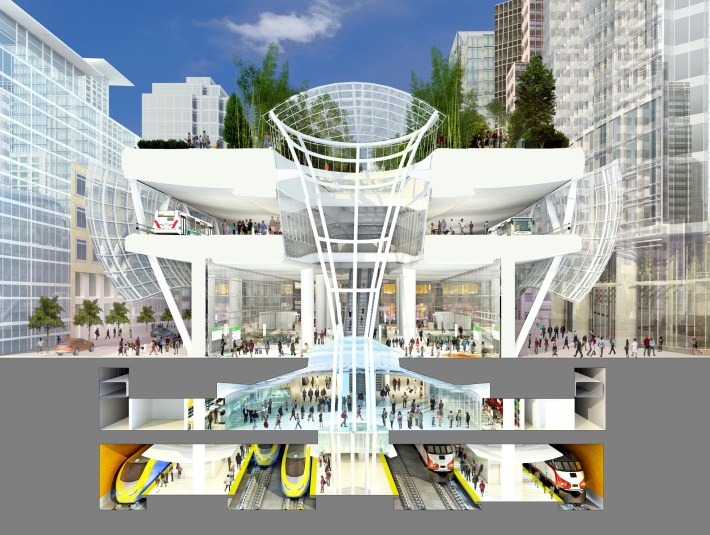
Behind the escalator in the main hall there are breakout panels underneath the floor, designed to house another set of escalators and two staircases to take passengers down to the high-speed rail and Caltrain level, as seen in the above rendering. But that won't open until the $4 billion downtown extension tunnel is built, connecting Caltrain's current terminus at 4th and King Street with this new station. "Not in our lifetime," quipped one reporter on the tour. The earliest expected arrival date for trains, according to the Transbay representatives, is 2028.
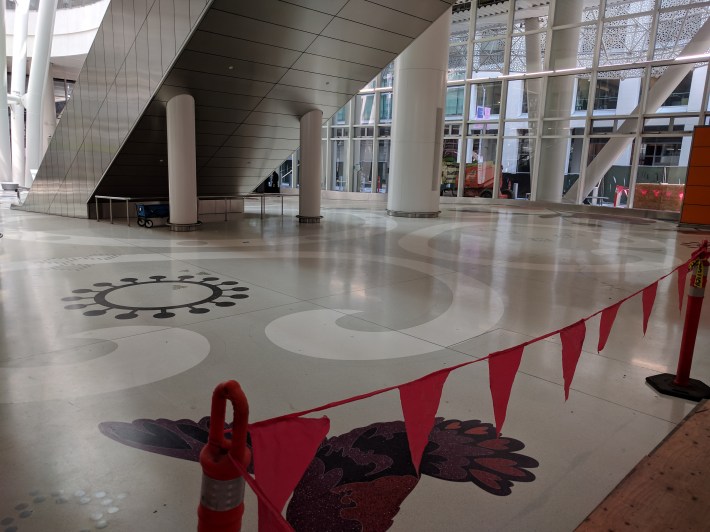
Want to see the new terminal for yourself? There will be a public open house and celebration from noon to 4 on Saturday, with regular bus service beginning the following day.
More pictures from the tour below.
