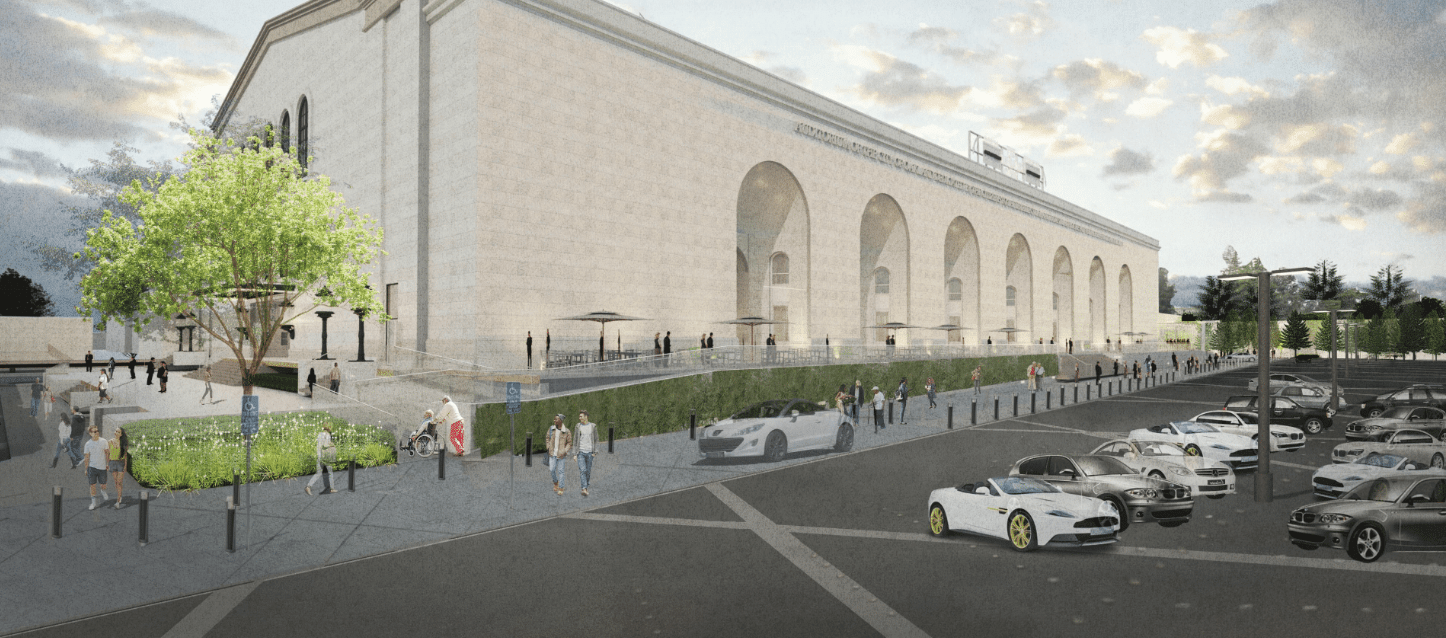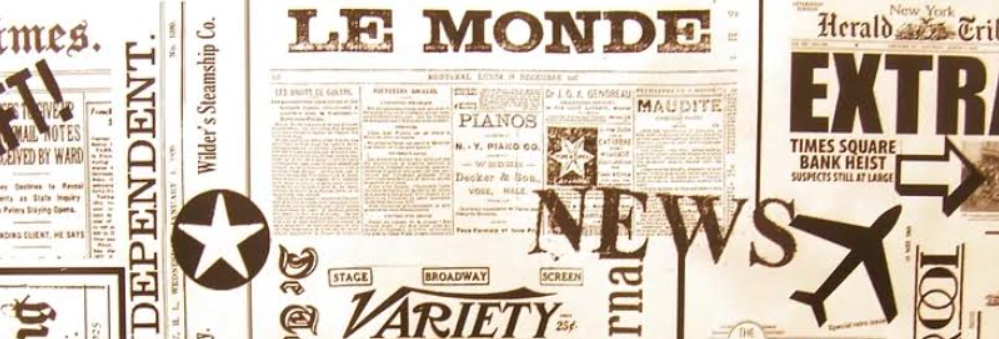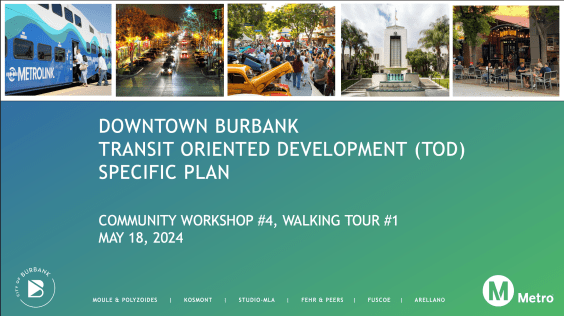Note: GJEL Accident Attorneys regularly sponsors coverage on Streetsblog San Francisco and Streetsblog California. Unless noted in the story, GJEL Accident Attorneys is not consulted for the content or editorial direction of the sponsored content.
Oakland's defunct Kaiser Convention Center is a four-minute walk from Lake Merritt BART and right by several AC Transit bus lines. It's also an easy walk (and certainly an easy bike or scooter ride) from downtown Oakland, Jack London Square, and many other neighborhoods. For people who prefer to get around by private automobile, there's a large, underground parking lot next door at the Oakland Museum and there's parking at Laney College, across the street.
So why then does the proposed revitalization scheme for the old Convention Center maintain a giant surface parking lot, three wide driveways, and a layout that seems designed to do everything possible to encourage people to drive there in privately owned cars?
"There's so much opportunity to resize this parking lot to increase public use of the land," said Grey Gardner, who's on the board of the advocacy group Transport Oakland, during a walking tour of the site Wednesday morning. "It's as if by default the designers focused on the public parking lot."
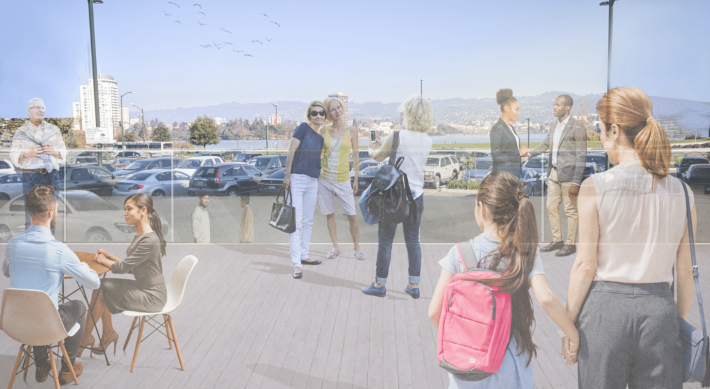
The City of Oakland, which owns the property, commissioned Orton Development of Emeryville to come up with the plan for rehabilitating the site. Transport Oakland is drafting a letter to the Planning Commission asking them to reconsider the parking lot.
The letter, which the group plans to deliver at the end of this week, reads:
The renovation of the Kaiser Convention Center offers a rare opportunity for the City of Oakland to vastly improve the pedestrian connections between Lake Merritt, the Lake Merritt BART Station, and the surrounding neighborhood. As Commissioners charged with thinking holistically about City development projects and overseeing these projects’ compliance with existing City plans and policies, we urge you to support a design for the Convention Center that will improve connections to public transit, expand public green space, and enhance access to the Lake, Oakland’s crown jewel.
The advocates with Transport Oakland want to see the size of the parking lot trimmed and the driveway on the west side of the facility converted into a pedestrian mall, as roughed out in green in the image below. They also want to see better bike and pedestrian connections to Lake Merritt, seen in blue below.
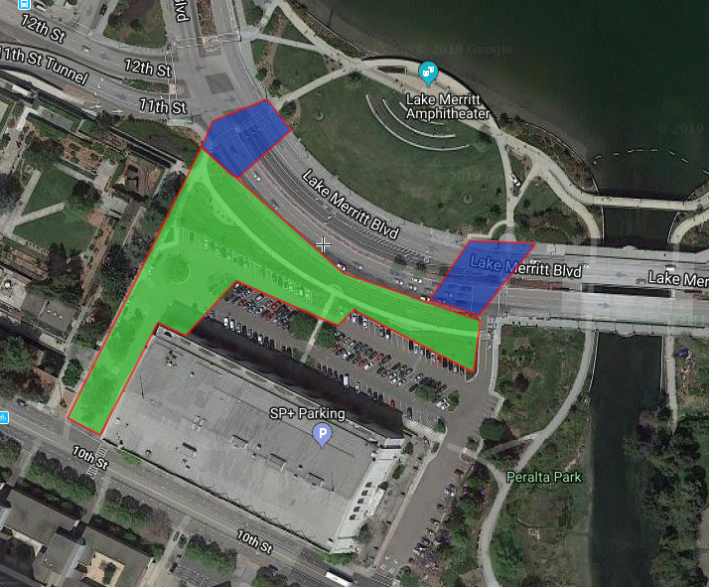
The Transport Oakland letter argues that retaining the existing 164 parking spaces at the expense of pedestrian and bicycle connections to the Lake ignores municipal resolutions to reduce vehicle miles traveled and forge a city that's more inviting for walking and biking. It adds that:
The current pedestrian connection between Lake Merritt and the Lake Merritt BART Station area is confusing, uninviting, and dangerous. The existing sidewalk that runs along the Convention Center’s southwest parking lot entrance is narrow, poorly lit, and circuitous, impeding pedestrian use between 10th Street and the Lake. Failure to address these connectivity problems through this project will perpetuate the neighborhood’s poor transit and pedestrian access, rendering any such project in direct violation of the aforementioned resolutions. The existing plan not only disregards established City policy, it also represents an outmoded design out of sync with a City that prides itself on its forward-thinking agenda.
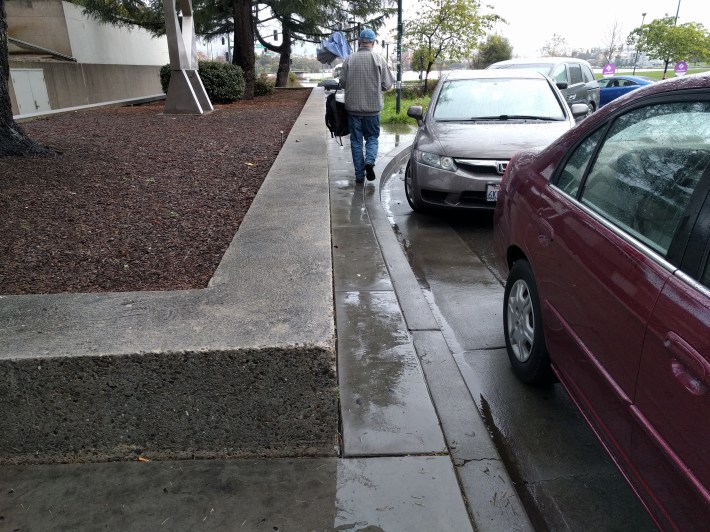
Gardner reminded Streetsblog that there are two driveways on the east side of the building, so it's not as if they're advocating to remove all direct car access to and from the center. "The parking plan they've proposed now is archaic," he said of the parking lot, which currently takes up about as much space as the building itself. "We can do better than this."
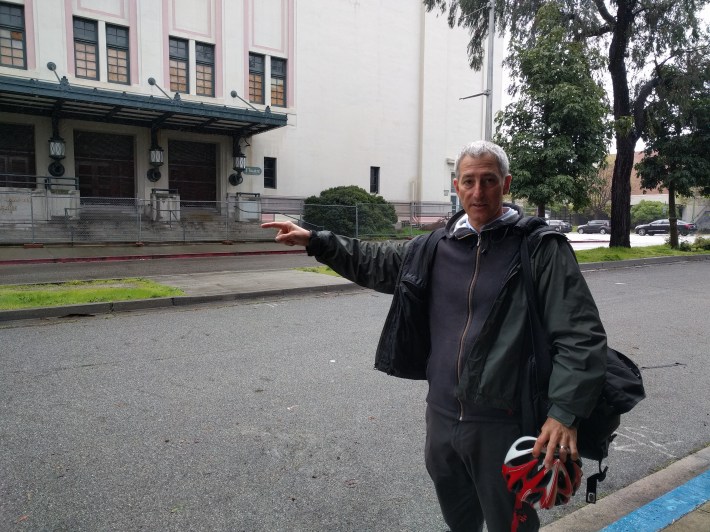
The Kaiser Convention Center has been closed for thirteen years. If all goes according to plan, restoration of the building could start this summer, with the hope to open it again as a theater, office, restaurant, and retail space as early as 2020, at a cost of over $50 million.
The Oakland Planning Commission will meet to discuss the plans on Wednesday, April 3 at 6 p.m., 1 Frank H. Ogawa Plaza, Council Chambers, 3rd Floor, Oakland. Readers can also email the commission at their contact web page.
