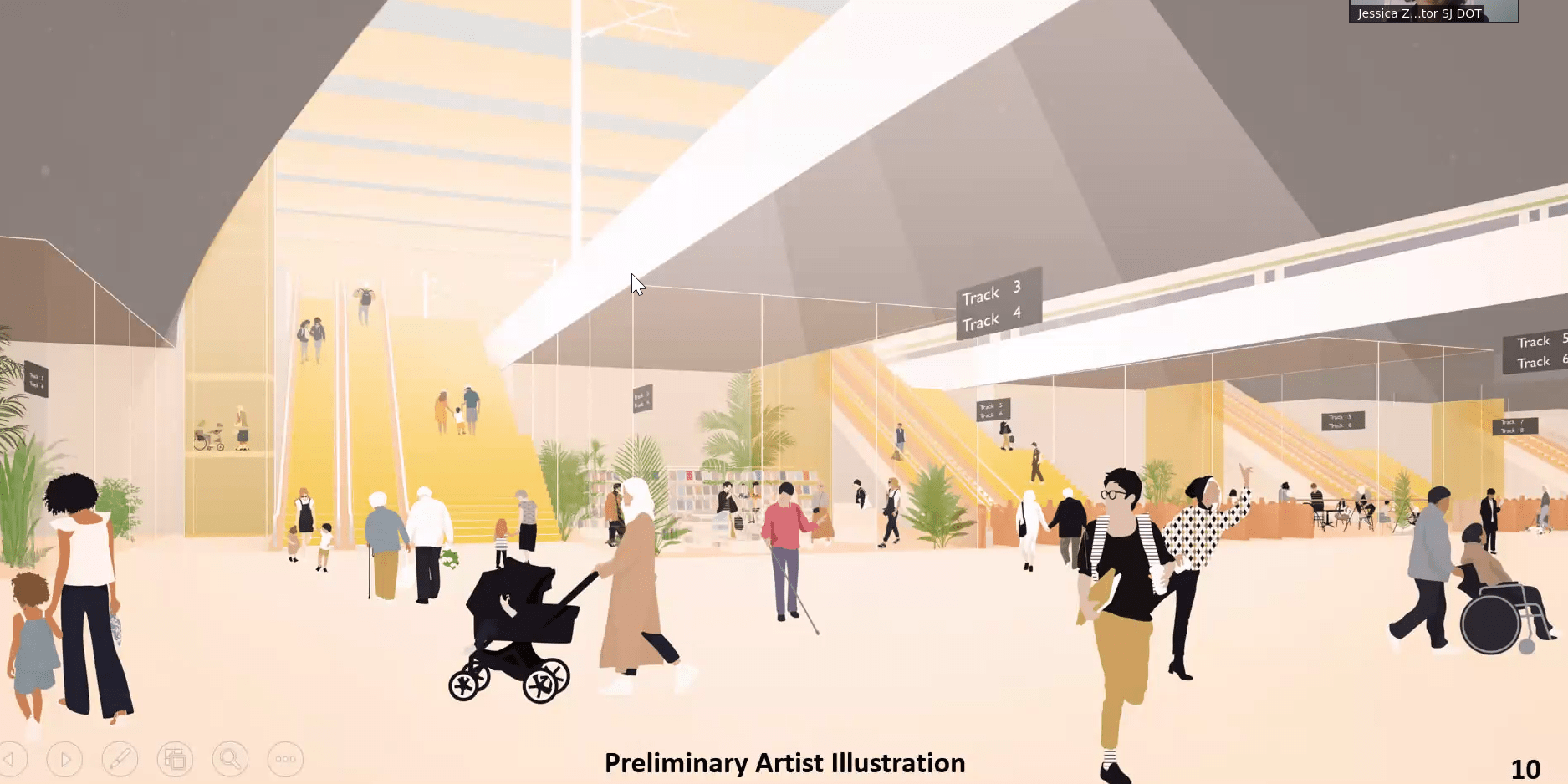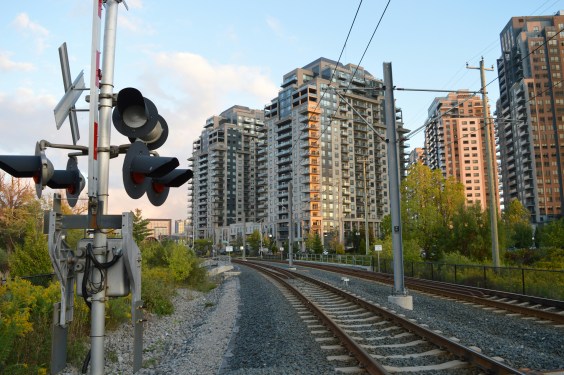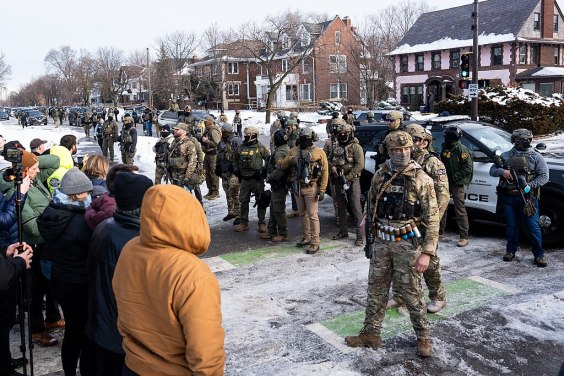A planned top-to-bottom rebuild of San Jose's main railway station could cost anywhere from $5 billion to $10 billion and, when completed, will vastly change the way people travel to and through the city.
However, it's unclear how long it will take to complete designs and get the project done. "It’s a multi-year endeavor, a mega project," said Liz Scanlon of Kimley-Horn & Associates, one of the principals developing the plans, during a lunchtime Webinar for SPUR in San Jose. "This will culminate into a road-map for implementation."
That road-map is called the "Diridon Integrated Station Concept Plan."
From the project's webpage:
Electrified Caltrain, BART, and High-Speed Rail service will add to the trains, buses, and light rail that currently serve San José Diridon Station. The City of San José has also adopted plans for substantial transit-oriented development near the station, which would bring thousands of new jobs and residents to the area. With these changes, Diridon Station is poised to become one of the busiest intermodal stations on the West Coast. The California High-Speed Rail Authority (CHSRA), Caltrain, Santa Clara Valley Transportation Authority (VTA), and the City of San José (Partner Agencies) are working together on a plan to expand and redesign Diridon Station. The goal is to develop a world-class center of transit and public life that provides smooth connections between modes and integration with the surrounding neighborhoods.
Currently, Diridon Station is essentially a terminus for Caltrain, ACE and Amtrak's Capitol Corridors (although a handful of Caltrain trains and Amtrak's Coast Starlight do continue to points south). However, in the future, the majority of trains will continue on newly electrified tracks to Gilroy and beyond. "In the future, it will operate as a through-station. And electrification to Gilroy is baked into our thinking," said Scanlon.
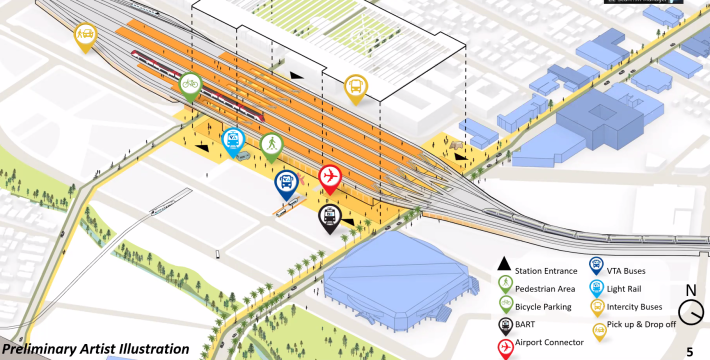
Throw in the San Jose BART extension, and a major Google office and housing redevelopment project coming, what's clear is the currently configured, mostly stub-end station just isn't going to work.
To deal with this future demand, the entire track level will be grade separated. "We looked at stations that might be at grade, and looked at underground... an elevated-station-and-track concept allowed us to create a better place and gave us extraordinary opportunities to reconnect our city," said Jessica Zenk with the San José Department of Transportation, who co-presented the Webinar.
There is also a need to rethink VTA's light rail service, they explained. Right now, there is a Diridon LRT station on the west side of the station's underground concourse and San Fernando Station about 1,000 feet to the east. The idea is to consolidate the two stations into a single, underground station directly under the new ground-level concourse. It makes more sense, said Zenk, to have "...one station, at the heart of Diridon, rather than one that’s tucked behind," and another a few blocks away. Consolidating the stations will save passengers time in making connections with heavy rail services, but will also speed up VTA by building a more gentle curve under ground.
This will also allow the new housing developments on the west side of the station to become more bike- and pedestrian-oriented and better connected. Here's what it looks like now:

And here's what it will look like once the elevated stations platforms are created and the VTA station moved underground:
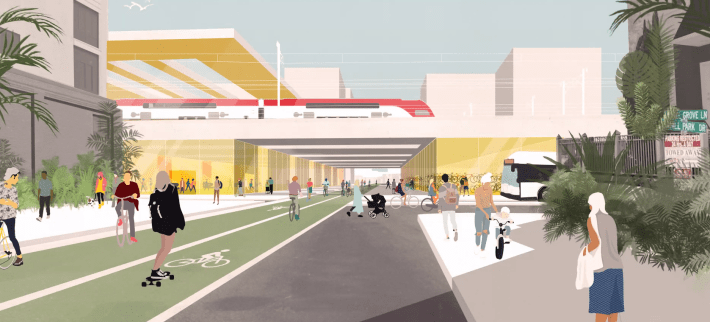
A big question the planners have yet to work out: what will happen with the existing, historic station and its facade, seen below with a guest appearance by Rod Diridon himself?

"It’s an extremely valuable element," said Zenk. All the relevant agencies, she added, will explore "...whether we can incorporate it, re-purpose it, or relocate it."
Streetsblog hopes the planners will continue to look at other successful station-area redevelopments such as Denver's Union Station, or Strasbourg Station in France, both of which updated historic stations but preserved the original facades (that's Strasbourg below, with its historic facade made part of the interior by a new glass roof):
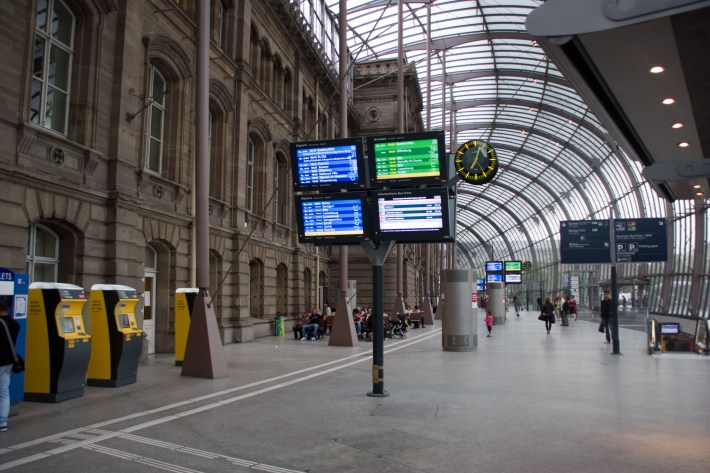
Either way, the initial, roughed out plans are exciting and reminiscent of successful station-area projects around the world. With one caveat: Streetsblog was disappointed by the project's rendering of the Alameda (seen below).
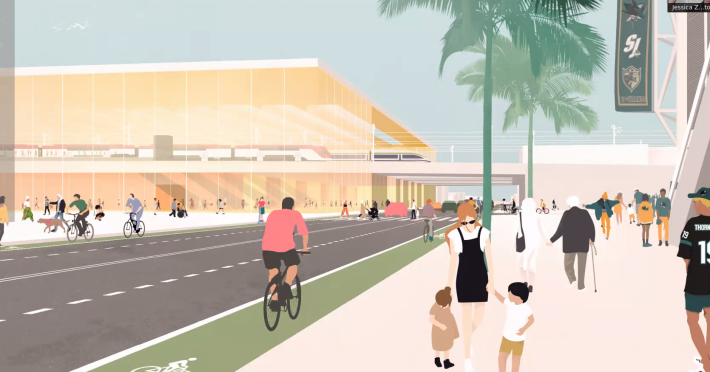
With all the great work San Jose is doing to upgrade bike lanes in downtown (see "San Jose’s Bad-Ass Bike Network"), it's surprising to see such behind-the-time, street-level gutter-lanes on a dangerous vehicle thoroughfare, even in an initial rendering. Streetsblog hopes this particular image will never make it into reality. Instead, let's see sidewalk-level, projected bike lanes with a healthy buffer and curb separating traffic and bikes (think Fremont's new bike lanes). Perhaps a vehicle lane reduction is also in order.
The overall project, meanwhile, has become a little more complicated--along with everything else in the world--because of COVID-19. However, "I haven’t heard anyone say they don’t want to keep doing this," said Zenk, adding that she's worked on "...projects that survived 9/11, the Recession… let's keep our heads down and come out the other end in a great way." She concluded by asking participants in the discussion to work legislative contacts and keep the pressure up to move forward with the Diridon redesign.
For more about the plans, be sure to check out the project website.
For more events like these, visit SPUR’s events page.
